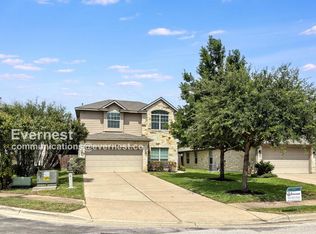50% off on first month's rent! Welcome to this delightful one-story home nestled in the highly sought-after Davis Spring community, where comfort meets convenience in the heart of Northwest Austin. With 3 bedrooms, a dedicated study, 2 full bathrooms, and a spacious 2-car garage with a 5-foot extension, this home is designed for both everyday living and effortless entertaining. Step inside to find soaring ceilings and an inviting open floor plan that seamlessly connects the carpeted living area to the kitchen and dining space. The kitchen comes fully equipped with stainless steel appliances, including an electric range, dishwasher, microwave, and refrigerator, plus a roomy pantry for all your storage needs. Down the hall awaits the primary suite, complete with a double vanity, separate shower, and luxurious soaking tub. Whether you're relaxing under the covered back patio or enjoying the large, lush, fully fenced backyard, this home is ready for your personal touch and outdoor enjoyment. $500 refundable pet deposit per pet. $25 monthly pet rent per pet. Admin. Fee due upon lease signing: $295. Pet status must be registered and screened
House for rent
$2,445/mo
10133 Cassandra Dr, Austin, TX 78717
3beds
2,026sqft
Price may not include required fees and charges.
Singlefamily
Available now
-- Pets
Central air, ceiling fan
In unit laundry
4 Attached garage spaces parking
Central
What's special
- 4 days
- on Zillow |
- -- |
- -- |
Travel times
Looking to buy when your lease ends?
Consider a first-time homebuyer savings account designed to grow your down payment with up to a 6% match & 4.15% APY.
Facts & features
Interior
Bedrooms & bathrooms
- Bedrooms: 3
- Bathrooms: 2
- Full bathrooms: 2
Heating
- Central
Cooling
- Central Air, Ceiling Fan
Appliances
- Included: Dishwasher, Disposal, Dryer, Microwave, Range, Refrigerator, Washer
- Laundry: In Unit, Laundry Room
Features
- Built-in Features, Ceiling Fan(s), Crown Molding, High Ceilings, Kitchen Island, Multiple Dining Areas, Open Floorplan, Primary Bedroom on Main, Stone Counters, Vaulted Ceiling(s)
- Flooring: Carpet, Tile
Interior area
- Total interior livable area: 2,026 sqft
Property
Parking
- Total spaces: 4
- Parking features: Attached, Garage, Covered
- Has attached garage: Yes
- Details: Contact manager
Features
- Stories: 1
- Exterior features: Contact manager
- Has view: Yes
- View description: Contact manager
Details
- Parcel number: R163668000G0006
Construction
Type & style
- Home type: SingleFamily
- Property subtype: SingleFamily
Materials
- Roof: Composition,Shake Shingle
Condition
- Year built: 1997
Community & HOA
Location
- Region: Austin
Financial & listing details
- Lease term: 12 Months
Price history
| Date | Event | Price |
|---|---|---|
| 8/5/2025 | Listed for rent | $2,445$1/sqft |
Source: Unlock MLS #9296849 | ||
| 8/4/2025 | Listing removed | $2,445$1/sqft |
Source: Zillow Rentals | ||
| 7/22/2025 | Price change | $2,445-2.2%$1/sqft |
Source: Zillow Rentals | ||
| 7/9/2025 | Listed for rent | $2,500$1/sqft |
Source: Zillow Rentals | ||
| 7/4/2024 | Listing removed | -- |
Source: Zillow Rentals | ||
![[object Object]](https://photos.zillowstatic.com/fp/1971a1700327eef429bb3c0905850eb0-p_i.jpg)
