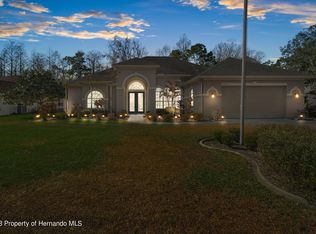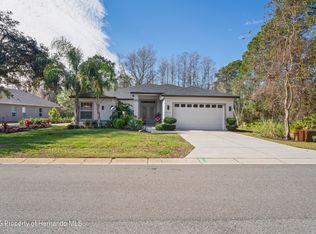Live the Florida Dream in this IMPRESSIVE 3 bedroom home PLUS office, 3 full bathrooms, private solar-heated pool/spa with oversized outdoor living space that backs up to the preserve. Never have a rear neighbor or a neighbor across the street. Cul-de-sac street provides no traffic. This large home is in MINT condition and offers; 12 foot ceilings, fireplace in the formal living room, built-in entertainment centers, upgraded center-island kitchen with solid-surface countertops. Kitchen is open to the family room, wet-bar and dry bar for extra countertop space, breakfast bar, eat-in kitchen with large windows overlooking pool, 42" upper cabinets, extra storage cabinets above pantry and bedroom closets, large storage closet. The master bedroom has a seating area overlooking the pool, two walk-in closets, dual sinks and jetted tub in master bath with walk-in shower. This home also offers an oversized inside laundry room/tub, golf cart garage, full pool bath, brick paver driveway/pool deck, outdoor gas grill, two A/C units. The pool/spa are solar heated and gas heated. Enjoy the country club lifestyle in beautiful Glen Lakes, a gated golf community with expansive clubhouse, 18-hole golf course, golf shop, restaurants, community pool/spa, fitness, tennis, and community activities. 10 minutes to Pine Island beach. Only 1 hour from a few of the top 10 U.S. beaches, shopping, Tampa International Airport. Drive your golf cart to the grocery store. Take a walk in the preserve to see nature's protected wildlife.
This property is off market, which means it's not currently listed for sale or rent on Zillow. This may be different from what's available on other websites or public sources.

