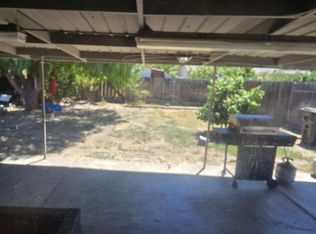Welcome to 10133 Sandy Gulch Court, a charming residence nestled in the heart of Stockton, CA. This beautifully maintained home, built in 2016, offers 1,769 square feet of comfortable living space. The property features 3 spacious bedrooms and 2 well-appointed bathrooms, providing ample space for relaxation and daily routines.
Upon entering, you'll be greeted by an open-concept living area that seamlessly connects the living room, dining space, and kitchen, creating an inviting atmosphere for gatherings and entertaining. The modern kitchen is equipped with sleek countertops, stainless steel appliances, and plenty of cabinet space, perfect for culinary enthusiasts.
The primary bedroom serves as a private retreat, complete with an en-suite bathroom featuring a double vanity and a walk-in shower. The additional bedrooms are generously sized and share a stylishly designed bathroom. Outside, the property offers a well-maintained yard, ideal for outdoor activities or simply enjoying the California sunshine.
Located in a serene neighborhood, this home offers easy access to local amenities, shopping centers, and dining options. With its contemporary design and thoughtful layout, this home is a perfect blend of comfort and style. Don't miss the opportunity to make this delightful house your new home.
DO NOT DISTURB OCCUPANTS. SHOWINGS WILL BE SCHEDULED.
House for rent
$2,950/mo
10133 Sandy Gulch Ct, Stockton, CA 95209
3beds
1,769sqft
Price may not include required fees and charges.
Single family residence
Available Mon Sep 1 2025
-- Pets
-- A/C
-- Laundry
-- Parking
-- Heating
What's special
Stainless steel appliancesWalk-in showerSleek countertopsWell-maintained yardModern kitchenDouble vanity
- 8 days
- on Zillow |
- -- |
- -- |
Travel times
Looking to buy when your lease ends?
See how you can grow your down payment with up to a 6% match & 4.15% APY.
Facts & features
Interior
Bedrooms & bathrooms
- Bedrooms: 3
- Bathrooms: 2
- Full bathrooms: 2
Appliances
- Included: Dishwasher, Disposal, Microwave, Refrigerator
Interior area
- Total interior livable area: 1,769 sqft
Property
Parking
- Details: Contact manager
Details
- Parcel number: 070730540000
Construction
Type & style
- Home type: SingleFamily
- Property subtype: Single Family Residence
Condition
- Year built: 2016
Community & HOA
Location
- Region: Stockton
Financial & listing details
- Lease term: 1 Year
Price history
| Date | Event | Price |
|---|---|---|
| 8/15/2025 | Listed for rent | $2,950$2/sqft |
Source: Zillow Rentals | ||
| 8/27/2021 | Sold | $510,000+2%$288/sqft |
Source: | ||
| 8/2/2021 | Pending sale | $499,990$283/sqft |
Source: MetroList Services of CA #221091733 | ||
| 7/27/2021 | Listed for sale | $499,990+58.5%$283/sqft |
Source: MetroList Services of CA #221091733 | ||
| 4/18/2016 | Sold | $315,500$178/sqft |
Source: Public Record | ||
![[object Object]](https://photos.zillowstatic.com/fp/d5ec47393e674bd08e4b673dd1995746-p_i.jpg)
