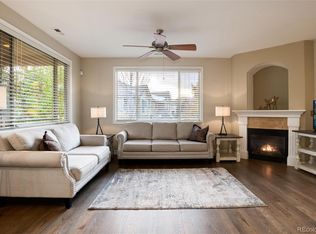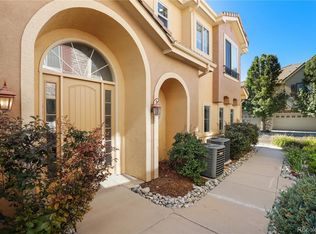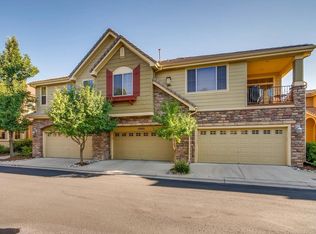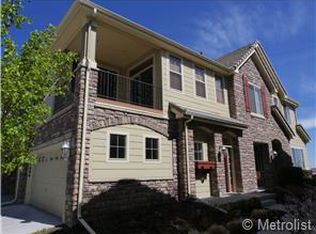Sold for $589,900 on 09/10/25
$589,900
10134 Bluffmont Lane, Lone Tree, CO 80124
2beds
1,904sqft
Townhouse
Built in 2005
-- sqft lot
$586,800 Zestimate®
$310/sqft
$2,951 Estimated rent
Home value
$586,800
$557,000 - $616,000
$2,951/mo
Zestimate® history
Loading...
Owner options
Explore your selling options
What's special
Rare opportunity to own in highly sought-after Bluffmont Estates -with the seller open to negotiation, this impeccably maintained, move-in ready home offers a perfect blend of luxury, comfort, & convenience in the heart of Lone Tree. Flooded with natural light from expansive windows, the open-concept layout seamlessly connects indoor & outdoor living. Beautiful low-maintenance flooring & thoughtfully chosen upgrades elevate everyday life. The chef’s kitchen is a true showstopper, showcasing rich cherry cabinetry, gleaming granite countertops, stainless steel appliances, a spacious walk-in pantry, & a generous breakfast bar—ideal for casual dining or hosting friends. The adjoining dining area opens through a glass slider to a private outdoor patio, perfect for savoring your morning coffee or winding down in the evening with a glass of wine. A main-floor study framed by elegant French doors offers a stylish work-from-home space, while the inviting great room features a cozy gas fireplace as its focal point. Completing the main level is a tasteful powder room & a spacious laundry room with a utility sink and built-in storage. Upstairs, the expansive primary suite is a true retreat—complete with a sitting area, private gas fireplace, built-in coffee bar, ceiling fan, & spa-inspired en-suite bath featuring dual sinks, a soaking tub, a separate shower, & an oversized walk-in closet. The secondary bedroom is equally well-appointed with its own private full bath. Additional highlights include a finished two-car garage with coated flooring & ample storage. Set within one of Lone Tree’s most desirable neighborhoods, you’ll enjoy walkable access to the Lone Tree Arts Center, Sky Ridge Medical Center, the Lone Tree Recreation Center, an array of restaurants and coffee shops, & scenic trails of Bluffs Regional Park. Offering location, lifestyle, & luxury at a price that makes it an outstanding opportunity!
Zillow last checked: 8 hours ago
Listing updated: September 10, 2025 at 10:55am
Listed by:
Kim Kronenberger 303-809-4390 kim@thekronenbergerteam.com,
RE/MAX Professionals
Bought with:
Guyana Gulyan, 100097296
HomeSmart
Source: REcolorado,MLS#: 2850392
Facts & features
Interior
Bedrooms & bathrooms
- Bedrooms: 2
- Bathrooms: 3
- Full bathrooms: 2
- 1/2 bathrooms: 1
- Main level bathrooms: 1
Primary bedroom
- Description: Luxurious Retreat With Cozy Gas Fireplace & Sitting Area With Coffee Bar
- Level: Upper
- Area: 392 Square Feet
- Dimensions: 28 x 14
Bedroom
- Description: Secondary Bedroom With Private En Suite Bath
- Level: Upper
- Area: 132 Square Feet
- Dimensions: 12 x 11
Primary bathroom
- Description: Private 5 Pc Bath With Large Soaking Tub, Walk-In Shower, Dual Sinks & Large Walk-In Closet
- Level: Upper
- Area: 132 Square Feet
- Dimensions: 12 x 11
Bathroom
- Description: Powder Room On Main Level - Perfect For Company
- Level: Main
- Area: 21 Square Feet
- Dimensions: 7 x 3
Bathroom
- Description: Private En Suite Bath With Tub
- Level: Upper
- Area: 30 Square Feet
- Dimensions: 6 x 5
Dining room
- Description: Dining Area Adjacent To The Kitchen And Open To The Great Room, Offers Direct Access To The Outdoor Living Area
- Level: Main
- Area: 476 Square Feet
- Dimensions: 28 x 17
Great room
- Description: Great Room With Cozy Gas Fireplace Adjacent To Dining Room - Open Concept Floorplan
- Level: Main
- Area: 476 Square Feet
- Dimensions: 28 x 17
Kitchen
- Description: Kitchen With Cherry Cabinets/Stainless Steel Appliances/Pantry And Breakfast Bar/Elegant Granite Countertops
- Level: Main
- Area: 143 Square Feet
- Dimensions: 13 x 11
Laundry
- Description: Main Level Laundry With Utility Sink
- Level: Main
- Area: 70 Square Feet
- Dimensions: 10 x 7
Office
- Description: Main Floor Study - Great To Work From Home
- Level: Main
- Area: 100 Square Feet
- Dimensions: 10 x 10
Heating
- Forced Air, Natural Gas
Cooling
- Central Air
Appliances
- Included: Dishwasher, Disposal, Dryer, Microwave, Range, Refrigerator, Self Cleaning Oven, Washer
- Laundry: In Unit
Features
- Built-in Features, Ceiling Fan(s), Eat-in Kitchen, Entrance Foyer, Five Piece Bath, Granite Counters, High Ceilings, High Speed Internet, Open Floorplan, Pantry, Primary Suite, Smoke Free, Walk-In Closet(s), Wired for Data
- Flooring: Carpet, Tile, Vinyl
- Windows: Double Pane Windows, Window Coverings, Window Treatments
- Has basement: No
- Number of fireplaces: 1
- Fireplace features: Gas Log, Great Room
- Common walls with other units/homes: End Unit
Interior area
- Total structure area: 1,904
- Total interior livable area: 1,904 sqft
- Finished area above ground: 1,904
Property
Parking
- Total spaces: 2
- Parking features: Concrete, Floor Coating
- Attached garage spaces: 2
Features
- Levels: Two
- Stories: 2
- Entry location: Ground
- Patio & porch: Covered, Front Porch, Patio
- Exterior features: Private Yard, Rain Gutters
- Fencing: Full
Details
- Parcel number: R0465122
- Special conditions: Standard
Construction
Type & style
- Home type: Townhouse
- Property subtype: Townhouse
- Attached to another structure: Yes
Materials
- Frame, Stone, Wood Siding
- Foundation: Slab
- Roof: Concrete
Condition
- Updated/Remodeled
- Year built: 2005
Utilities & green energy
- Electric: 220 Volts
- Sewer: Public Sewer
- Water: Public
- Utilities for property: Cable Available, Electricity Connected, Internet Access (Wired), Natural Gas Connected, Phone Available
Community & neighborhood
Security
- Security features: Carbon Monoxide Detector(s), Security System, Smart Cameras, Smart Locks, Smoke Detector(s), Video Doorbell
Location
- Region: Lone Tree
- Subdivision: Bluffmont Estates
HOA & financial
HOA
- Has HOA: Yes
- HOA fee: $545 monthly
- Amenities included: Trail(s)
- Services included: Reserve Fund, Insurance, Internet, Maintenance Grounds, Maintenance Structure, Recycling, Sewer, Snow Removal, Trash, Water
- Association name: Bluffmont Estates Community
- Association phone: 303-420-4433
- Second HOA fee: $52 monthly
- Second association name: Ridgegate West Village
- Second association phone: 303-420-4433
Other
Other facts
- Listing terms: Cash,Conventional,FHA,VA Loan
- Ownership: Individual
Price history
| Date | Event | Price |
|---|---|---|
| 9/10/2025 | Sold | $589,900$310/sqft |
Source: | ||
| 8/28/2025 | Pending sale | $589,900$310/sqft |
Source: | ||
| 8/9/2025 | Listed for sale | $589,900+24.2%$310/sqft |
Source: | ||
| 6/29/2018 | Sold | $475,000-4%$249/sqft |
Source: Agent Provided | ||
| 5/20/2018 | Pending sale | $495,000$260/sqft |
Source: Realty One Group Premier #9218062 | ||
Public tax history
| Year | Property taxes | Tax assessment |
|---|---|---|
| 2024 | $5,449 +14.8% | $43,110 -0.9% |
| 2023 | $4,745 -3.2% | $43,520 +22.8% |
| 2022 | $4,903 | $35,430 -2.8% |
Find assessor info on the county website
Neighborhood: 80124
Nearby schools
GreatSchools rating
- 6/10Eagle Ridge Elementary SchoolGrades: PK-6Distance: 1.3 mi
- 5/10Cresthill Middle SchoolGrades: 7-8Distance: 2.7 mi
- 9/10Highlands Ranch High SchoolGrades: 9-12Distance: 2.7 mi
Schools provided by the listing agent
- Elementary: Eagle Ridge
- Middle: Cresthill
- High: Highlands Ranch
- District: Douglas RE-1
Source: REcolorado. This data may not be complete. We recommend contacting the local school district to confirm school assignments for this home.
Get a cash offer in 3 minutes
Find out how much your home could sell for in as little as 3 minutes with a no-obligation cash offer.
Estimated market value
$586,800
Get a cash offer in 3 minutes
Find out how much your home could sell for in as little as 3 minutes with a no-obligation cash offer.
Estimated market value
$586,800



