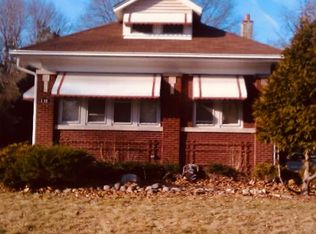Closed
$345,000
10134 S Charles St, Chicago, IL 60643
3beds
2,100sqft
Single Family Residence
Built in 1910
0.31 Acres Lot
$334,200 Zestimate®
$164/sqft
$3,009 Estimated rent
Home value
$334,200
$317,000 - $351,000
$3,009/mo
Zestimate® history
Loading...
Owner options
Explore your selling options
What's special
Beautiful Beverly Bungalow New Central Air in upper level, and zoned air condition on main level. 3 Bed | 2 Bath | Oversized Lot | Move-In Ready on a desirable tree-lined street. This home features a new concrete side drive, leading to an oversized, 250 ft. long backyard, 2.5-car garage, step up deck, 6-person hot tub, and a concrete patio. Step inside and enjoy a warm, open-concept layout with stainless steel appliances, granite counter tops, custom fireplace, barn doors, and plenty of space to entertain. The main level offers two bedrooms with a shared Jack-and-Jill bath, while the upstairs master suite boasts skylights, exposed beams, a clawfoot tub, separate shower, and a true spa-like feel. Other highlights: * Partially finished full basement w/ washer & dryer * Inviting front porch * Major mechanicals (roof, windows, furnace, water heater) all under 3 years old This is the one you've been waiting for - just move in and enjoy!
Zillow last checked: 8 hours ago
Listing updated: December 08, 2025 at 06:39pm
Listing courtesy of:
Sheila Barney-Shannon 773-491-8812,
26.2 Realty, Inc,
Andrea Lurry-Starks 708-526-1130,
26.2 Realty, Inc
Bought with:
Robert Bailey
ARNI Realty Incorporated
Source: MRED as distributed by MLS GRID,MLS#: 12424848
Facts & features
Interior
Bedrooms & bathrooms
- Bedrooms: 3
- Bathrooms: 2
- Full bathrooms: 2
Primary bedroom
- Features: Bathroom (Full)
- Level: Second
- Area: 216 Square Feet
- Dimensions: 12X18
Bedroom 2
- Level: Main
- Area: 90 Square Feet
- Dimensions: 10X9
Bedroom 3
- Level: Main
- Area: 100 Square Feet
- Dimensions: 10X10
Kitchen
- Level: Main
- Area: 208 Square Feet
- Dimensions: 13X16
Living room
- Level: Main
- Area: 168 Square Feet
- Dimensions: 12X14
Heating
- Natural Gas
Cooling
- Window Unit(s)
Appliances
- Laundry: Gas Dryer Hookup, In Unit
Features
- 1st Floor Bedroom, 1st Floor Full Bath, Beamed Ceilings
- Flooring: Hardwood
- Windows: Screens, Skylight(s), Drapes, Low Emissivity Windows, Window Treatments
- Basement: Finished,Full
- Attic: Finished,Full,Interior Stair
- Number of fireplaces: 1
- Fireplace features: Attached Fireplace Doors/Screen, Gas Log, Gas Starter, Living Room
Interior area
- Total structure area: 2,400
- Total interior livable area: 2,100 sqft
- Finished area below ground: 600
Property
Parking
- Total spaces: 8.5
- Parking features: Concrete, Garage Owned, Detached, Side Apron, Driveway, Owned, Garage
- Garage spaces: 2.5
- Has uncovered spaces: Yes
Accessibility
- Accessibility features: No Disability Access
Features
- Stories: 1
- Patio & porch: Deck
- Has spa: Yes
- Spa features: Outdoor Hot Tub, Indoor Hot Tub
Lot
- Size: 0.31 Acres
- Dimensions: 45X300
Details
- Parcel number: 25083060500000
- Special conditions: List Broker Must Accompany
Construction
Type & style
- Home type: SingleFamily
- Property subtype: Single Family Residence
Materials
- Frame
Condition
- New construction: No
- Year built: 1910
Utilities & green energy
- Electric: Circuit Breakers
- Sewer: Public Sewer
- Water: Lake Michigan
Community & neighborhood
Community
- Community features: Curbs, Sidewalks, Street Lights, Street Paved
Location
- Region: Chicago
- Subdivision: Beverly Hills
Other
Other facts
- Listing terms: FHA
- Ownership: Fee Simple
Price history
| Date | Event | Price |
|---|---|---|
| 12/8/2025 | Sold | $345,000+1.5%$164/sqft |
Source: | ||
| 10/12/2025 | Pending sale | $340,000$162/sqft |
Source: | ||
| 8/20/2025 | Price change | $340,000-2.9%$162/sqft |
Source: | ||
| 7/20/2025 | Listed for sale | $350,000+204.3%$167/sqft |
Source: | ||
| 10/11/2000 | Sold | $115,000$55/sqft |
Source: Public Record | ||
Public tax history
| Year | Property taxes | Tax assessment |
|---|---|---|
| 2023 | $3,952 +3.1% | $22,000 |
| 2022 | $3,833 +1.8% | $22,000 |
| 2021 | $3,765 +4.7% | $22,000 +14.6% |
Find assessor info on the county website
Neighborhood: East Beverly
Nearby schools
GreatSchools rating
- 4/10Barnard Elementary Comp Math & Science CenterGrades: PK-8Distance: 0.3 mi
- 4/10Morgan Park High SchoolGrades: 7-12Distance: 1.2 mi
Schools provided by the listing agent
- District: 299
Source: MRED as distributed by MLS GRID. This data may not be complete. We recommend contacting the local school district to confirm school assignments for this home.

Get pre-qualified for a loan
At Zillow Home Loans, we can pre-qualify you in as little as 5 minutes with no impact to your credit score.An equal housing lender. NMLS #10287.
Sell for more on Zillow
Get a free Zillow Showcase℠ listing and you could sell for .
$334,200
2% more+ $6,684
With Zillow Showcase(estimated)
$340,884
