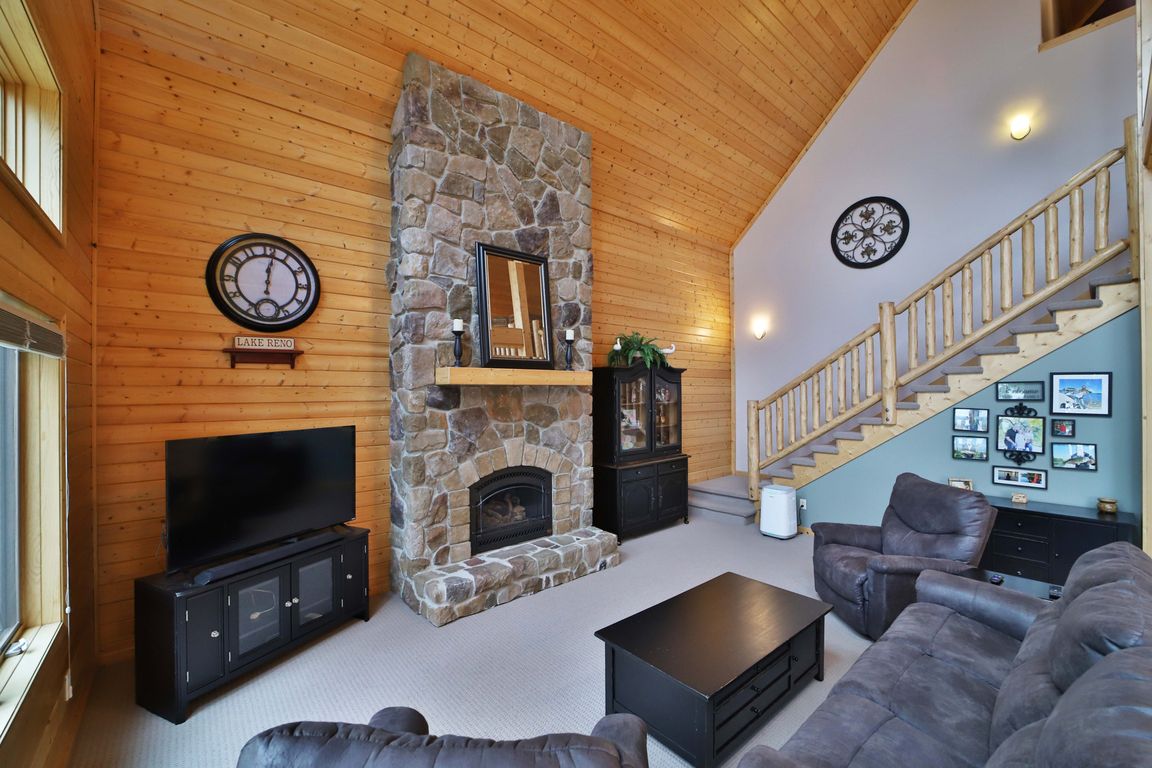
Active
$869,900
3beds
3,300sqft
10135 218th Ave, Glenwood, MN 56334
3beds
3,300sqft
Single family residence
Built in 2004
3,049 sqft
2 Attached garage spaces
$264 price/sqft
$200 monthly HOA fee
What's special
This rare opportunity in the Lake Reno Villas on coveted Lake Reno has it all! This upscale, meticulously maintained lake home features three floors of luxury living and is sold turnkey. Enjoy soaring 20+ foot vaulted ceilings with expansive views of the lake, a custom stone fireplace, and both a large ...
- 14 days |
- 1,305 |
- 45 |
Source: NorthstarMLS as distributed by MLS GRID,MLS#: 6790976
Travel times
Living Room
Kitchen
Dining Room
Zillow last checked: 7 hours ago
Listing updated: September 26, 2025 at 10:02pm
Listed by:
Chad Schwendeman 218-831-4663,
eXp Realty,
Sean Mello 218-839-6965
Source: NorthstarMLS as distributed by MLS GRID,MLS#: 6790976
Facts & features
Interior
Bedrooms & bathrooms
- Bedrooms: 3
- Bathrooms: 3
- Full bathrooms: 3
Rooms
- Room types: Kitchen, Dining Room, Living Room, Family Room, Bedroom 1, Bedroom 2, Bedroom 3, Bathroom, Primary Bathroom, Laundry, Loft
Bedroom 1
- Level: Main
- Area: 210 Square Feet
- Dimensions: 15x14
Bedroom 2
- Level: Main
- Area: 120 Square Feet
- Dimensions: 12x10
Bedroom 3
- Level: Lower
- Area: 196 Square Feet
- Dimensions: 14x14
Primary bathroom
- Level: Upper
- Area: 180 Square Feet
- Dimensions: 15x12
Bathroom
- Level: Main
- Area: 50 Square Feet
- Dimensions: 10x5
Bathroom
- Level: Lower
- Area: 50 Square Feet
- Dimensions: 10x5
Dining room
- Level: Main
- Area: 135 Square Feet
- Dimensions: 15x9
Family room
- Level: Lower
- Area: 247 Square Feet
- Dimensions: 19x13
Kitchen
- Level: Main
- Area: 110 Square Feet
- Dimensions: 11x10
Laundry
- Level: Lower
- Area: 210 Square Feet
- Dimensions: 15x14
Living room
- Level: Main
- Area: 280 Square Feet
- Dimensions: 20x14
Loft
- Level: Upper
- Area: 374 Square Feet
- Dimensions: 22x17
Heating
- Boiler, Dual, Forced Air, Radiant Floor
Cooling
- Central Air
Appliances
- Included: Air-To-Air Exchanger, Dishwasher, Electric Water Heater, Freezer, Microwave, Range, Refrigerator, Water Softener Owned
Features
- Basement: Finished,Full
- Number of fireplaces: 1
- Fireplace features: Living Room, Stone
Interior area
- Total structure area: 3,300
- Total interior livable area: 3,300 sqft
- Finished area above ground: 2,100
- Finished area below ground: 920
Property
Parking
- Total spaces: 2
- Parking features: Attached
- Attached garage spaces: 2
- Details: Garage Dimensions (23x24)
Accessibility
- Accessibility features: None
Features
- Levels: Two
- Stories: 2
- Waterfront features: Association Access, Lake Front, Waterfront Num(61007800), Lake Acres(3808), Lake Depth(23)
- Body of water: Reno
Lot
- Size: 3,049.2 Square Feet
- Dimensions: 58 x 52
Details
- Foundation area: 1200
- Parcel number: 020040105
- Zoning description: Residential-Single Family
- Other equipment: Fuel Tank - Rented
Construction
Type & style
- Home type: SingleFamily
- Property subtype: Single Family Residence
Materials
- Log Siding, Frame
- Roof: Age 8 Years or Less,Asphalt
Condition
- Age of Property: 21
- New construction: No
- Year built: 2004
Utilities & green energy
- Electric: Circuit Breakers, 200+ Amp Service
- Gas: Propane
- Sewer: Shared Septic
- Water: Shared System
Community & HOA
Community
- Subdivision: Lake Reno Villas
HOA
- Has HOA: Yes
- Services included: Dock, Lawn Care, Other, Trash, Snow Removal
- HOA fee: $200 monthly
- HOA name: Lake Reno Villas.
- HOA phone: 507-259-4928
Location
- Region: Glenwood
Financial & listing details
- Price per square foot: $264/sqft
- Tax assessed value: $567,300
- Annual tax amount: $3,606
- Date on market: 9/20/2025