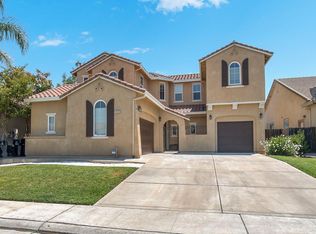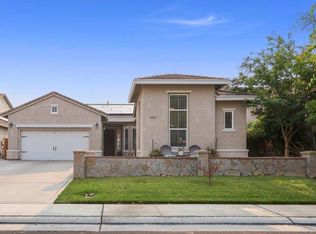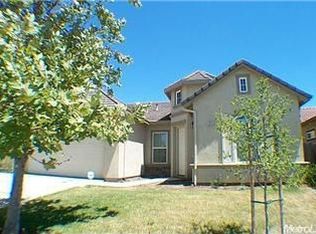Closed
$667,000
10135 Kuhn Ranch Way, Elk Grove, CA 95757
4beds
2,285sqft
Single Family Residence
Built in 2005
6,050.48 Square Feet Lot
$663,000 Zestimate®
$292/sqft
$2,952 Estimated rent
Home value
$663,000
$603,000 - $729,000
$2,952/mo
Zestimate® history
Loading...
Owner options
Explore your selling options
What's special
Welcome to this breathtaking 1-story home, a rare gem nestled at 10135 Kuhn Drive. With 4 spacious bedrooms, 3 full bathrooms, and a versatile den, this home offers luxury, convenience, and comfort. Recently painted both inside and out, every detail has been carefully crafted to create an inviting atmosphere. The expansive grand suite is the ultimate retreat, complete with a spa-inspired bath featuring a soaking tub, separate walk-in shower, dual sinks, and a large walk-in closet. It's the perfect space to unwind in peace and privacy. The additional bedrooms are generously sized, offering plenty of room for family or guests. Entertaining is a true pleasure with a magnificent outdoor space that includes a built-in bar and a cozy outdoor fireplace ideal for hosting friends and family in style. The private backyard is a tranquil oasis, beautifully landscaped and designed to be both serene and functional, providing the perfect backdrop for all your outdoor gatherings. As a highly sought-after feature, the 1-story layout is incredibly rare, offering ease of living and accessibility. Located near fantastic shopping centers, Bartholomew Sports Park, Franklin High, and Laguna Reserve Plaza, where you'll find everything you need.
Zillow last checked: 8 hours ago
Listing updated: May 11, 2025 at 07:24pm
Listed by:
Angel Lynn DRE #01419532 916-803-1975,
Angel Lynn Realty
Bought with:
REX ZHANG, DRE #02149438
Grand Realty Group
Source: MetroList Services of CA,MLS#: 225027443Originating MLS: MetroList Services, Inc.
Facts & features
Interior
Bedrooms & bathrooms
- Bedrooms: 4
- Bathrooms: 3
- Full bathrooms: 3
Primary bedroom
- Features: Closet, Ground Floor, Walk-In Closet
Primary bathroom
- Features: Double Vanity, Soaking Tub, Tile, Walk-In Closet(s)
Dining room
- Features: Dining/Family Combo
Kitchen
- Features: Breakfast Area, Granite Counters, Kitchen Island, Island w/Sink
Heating
- Central
Cooling
- Ceiling Fan(s), Central Air
Appliances
- Included: Free-Standing Gas Range, Dishwasher, Microwave, Dryer, Washer
Features
- Flooring: Carpet, Tile, Wood
- Number of fireplaces: 1
- Fireplace features: Other, Outside
Interior area
- Total interior livable area: 2,285 sqft
Property
Parking
- Total spaces: 2
- Parking features: Garage Faces Front
- Garage spaces: 2
Features
- Stories: 1
- Exterior features: Covered Courtyard
- Fencing: Back Yard,Fenced
Lot
- Size: 6,050 sqft
- Features: Auto Sprinkler F&R
Details
- Parcel number: 13217800380000
- Zoning description: Residential
- Special conditions: Other
Construction
Type & style
- Home type: SingleFamily
- Architectural style: Traditional
- Property subtype: Single Family Residence
Materials
- Stucco, Wood
- Foundation: Concrete, Slab
- Roof: Tile
Condition
- Year built: 2005
Details
- Builder name: Corinthian Homes
Utilities & green energy
- Sewer: Public Sewer
- Water: Public
- Utilities for property: Cable Available, Public, Internet Available
Community & neighborhood
Location
- Region: Elk Grove
Other
Other facts
- Road surface type: Paved Sidewalk
Price history
| Date | Event | Price |
|---|---|---|
| 5/8/2025 | Sold | $667,000-4.6%$292/sqft |
Source: MetroList Services of CA #225027443 | ||
| 4/28/2025 | Pending sale | $699,000$306/sqft |
Source: MetroList Services of CA #225027443 | ||
| 4/23/2025 | Price change | $699,000-2.8%$306/sqft |
Source: MetroList Services of CA #225027443 | ||
| 4/14/2025 | Price change | $719,000-0.8%$315/sqft |
Source: MetroList Services of CA #225027443 | ||
| 4/9/2025 | Pending sale | $724,999$317/sqft |
Source: MetroList Services of CA #225027443 | ||
Public tax history
| Year | Property taxes | Tax assessment |
|---|---|---|
| 2025 | -- | $670,275 +2% |
| 2024 | $9,022 -5.2% | $657,133 +2% |
| 2023 | $9,512 +9.9% | $644,249 +2% |
Find assessor info on the county website
Neighborhood: 95757
Nearby schools
GreatSchools rating
- 8/10Carroll Elementary SchoolGrades: K-6Distance: 0.7 mi
- 6/10Toby Johnson Middle SchoolGrades: 7-8Distance: 0.7 mi
- 9/10Franklin High SchoolGrades: 9-12Distance: 0.5 mi
Get a cash offer in 3 minutes
Find out how much your home could sell for in as little as 3 minutes with a no-obligation cash offer.
Estimated market value
$663,000
Get a cash offer in 3 minutes
Find out how much your home could sell for in as little as 3 minutes with a no-obligation cash offer.
Estimated market value
$663,000


