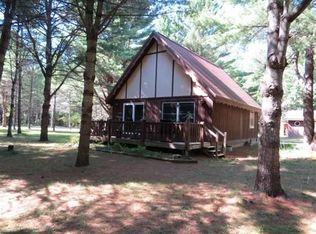Sold for $455,000
$455,000
10136 Lower Kaubashine Rd, Hazelhurst, WI 54531
4beds
3,317sqft
Single Family Residence
Built in 1976
4.98 Acres Lot
$459,300 Zestimate®
$137/sqft
$2,846 Estimated rent
Home value
$459,300
$413,000 - $505,000
$2,846/mo
Zestimate® history
Loading...
Owner options
Explore your selling options
What's special
Escape to your own wilderness park with this 4-bdrm ranch home situated on private 4.98 acres in Hazelhurst. Enjoy lake living w/out the higher taxes, thanks to the public access to Lower Kaubashine Lake across the road. With 3334 sq ft of living space, you'll have plenty of room to entertain. Huge great room with frpl expands outside through dining area doors onto the 34x22 patio. You'll love the level yard and treed privacy as much as the wildlife that shares it. Primary bdrm & ba, along w/2 additional bdrms and full ba on the main level. The 4th bdrm, with walk-in closet & 3rd bath in the lwr lvl for a perfect private guest retreat. The lwr lvl also features a 20x44 family rm with fldstn frpl. Plenty of storage & pantry space, and bright lndry rm & util area for the Nat Gas hydro heating system. The att 2-car gar and det 2-car insul gar/wrkshp w/heater, along with a large shed provide ample space for storage needs. There's even a cute potting shed! Drilled well, lrg septic, 200amp
Zillow last checked: 8 hours ago
Listing updated: July 09, 2025 at 04:23pm
Listed by:
LISA FRICKE 715-614-8192,
SHOREWEST - MINOCQUA
Bought with:
NON NON MEMBER
NON-MEMBER
Source: GNMLS,MLS#: 204862
Facts & features
Interior
Bedrooms & bathrooms
- Bedrooms: 4
- Bathrooms: 3
- Full bathrooms: 3
Primary bedroom
- Level: First
- Dimensions: 14x12'10
Bedroom
- Level: First
- Dimensions: 13'10x10'5
Bedroom
- Level: Basement
- Dimensions: 11'8x11'7
Bedroom
- Level: First
- Dimensions: 13'6x12'10
Primary bathroom
- Level: First
- Dimensions: 11'6x4'11
Bathroom
- Level: Basement
Bathroom
- Level: First
Breakfast room nook
- Level: Basement
- Dimensions: 12x8
Dining room
- Level: First
- Dimensions: 14x12'10
Entry foyer
- Level: First
- Dimensions: 13'8x6
Family room
- Level: Basement
- Dimensions: 44x20
Kitchen
- Level: First
- Dimensions: 18x9'7
Living room
- Level: First
- Dimensions: 20x14
Other
- Level: Basement
- Dimensions: 14x5
Other
- Level: First
- Dimensions: 9'5x2'10
Heating
- Hot Water, Natural Gas, Zoned
Appliances
- Included: Double Oven, Dryer, Dishwasher, Exhaust Fan, Electric Oven, Electric Range, Microwave, Other, Refrigerator, Self Cleaning Oven, Water Softener, Washer
- Laundry: Washer Hookup, In Basement
Features
- Ceiling Fan(s), Bath in Primary Bedroom, Main Level Primary, Pantry, Pull Down Attic Stairs, Walk-In Closet(s)
- Flooring: Carpet, Concrete, Mixed, Tile, Vinyl, Wood
- Basement: Daylight,Egress Windows,Full,Finished,Interior Entry
- Attic: Pull Down Stairs
- Number of fireplaces: 2
- Fireplace features: Insert, Multiple, Stove, Wood Burning
Interior area
- Total structure area: 3,317
- Total interior livable area: 3,317 sqft
- Finished area above ground: 1,667
- Finished area below ground: 1,650
Property
Parking
- Parking features: Additional Parking, Attached, Detached, Four Car Garage, Four or more Spaces, Garage, Heated Garage, Storage
- Has attached garage: Yes
Features
- Levels: One
- Stories: 1
- Patio & porch: Patio
- Exterior features: Out Building(s), Other, Patio, Shed
- Has view: Yes
- View description: Water
- Has water view: Yes
- Water view: Water
- Frontage length: 0,0
Lot
- Size: 4.98 Acres
- Dimensions: 434 x
- Features: Level, Open Space, Private, Secluded, Views, Wooded
Details
- Additional structures: Garage(s), Outbuilding, Shed(s)
- Parcel number: 0080100320000
- Zoning description: Residential
Construction
Type & style
- Home type: SingleFamily
- Architectural style: Ranch
- Property subtype: Single Family Residence
Materials
- Cedar, Frame
- Foundation: Poured
- Roof: Composition,Shingle
Condition
- Year built: 1976
Utilities & green energy
- Electric: Circuit Breakers
- Sewer: County Septic Maintenance Program - Yes, Conventional Sewer
- Water: Drilled Well
- Utilities for property: Satellite Internet Available
Community & neighborhood
Location
- Region: Hazelhurst
Other
Other facts
- Ownership: Fee Simple
- Road surface type: Paved
Price history
| Date | Event | Price |
|---|---|---|
| 3/22/2024 | Sold | $455,000-2.2%$137/sqft |
Source: | ||
| 3/21/2024 | Pending sale | $465,000$140/sqft |
Source: | ||
| 2/28/2024 | Contingent | $465,000$140/sqft |
Source: | ||
| 12/5/2023 | Listed for sale | $465,000$140/sqft |
Source: | ||
Public tax history
| Year | Property taxes | Tax assessment |
|---|---|---|
| 2024 | $1,412 +4% | $200,100 |
| 2023 | $1,358 -2.1% | $200,100 |
| 2022 | $1,387 -17.6% | $200,100 |
Find assessor info on the county website
Neighborhood: 54531
Nearby schools
GreatSchools rating
- 6/10Minocqua Elementary SchoolGrades: PK-8Distance: 1.5 mi
- 2/10Lakeland High SchoolGrades: 9-12Distance: 5.5 mi
Schools provided by the listing agent
- Elementary: ON MHLT
- High: ON Lakeland Union
Source: GNMLS. This data may not be complete. We recommend contacting the local school district to confirm school assignments for this home.
Get pre-qualified for a loan
At Zillow Home Loans, we can pre-qualify you in as little as 5 minutes with no impact to your credit score.An equal housing lender. NMLS #10287.
