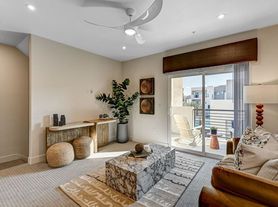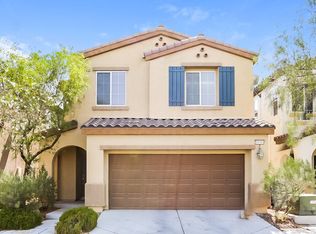PERFECT HOME FOR MULTIGENERATIONAL LIVING OR ROOMATES W/ DUAL PRIMARY ENSUITES*1 PRIMARY DOWNSTAIRS; BOTH HAVE LARGE WALKIN CLOSETS*LARGE PRIMARY BATHROOMS WITH BEAUTIFUL UPGRADED SHOWERS, DROP IN SINKS, UPGRADED LIGHT FIXTURES, UPGRADED CABINET PULLS/KNOBS, PLENTY OF COUNTERSPACE & CABINETS*TILE THRU OUT DOWNSTAIRS*PLENTY OF ROOM FOR ALL WITH FAMILY RM, LIVING ROOM & AN OFFICE/DEN*HALF BATH DOWNSTAIRS FOR GUESTS WHEN ENTERTAINING*HUGE UPSTAIRS LOFT AREA TO HAVE AN ULTIMATE MEDIA/GAME RM OR IF YOU ENJOY MEDITATION LAY DOWN THE YOGA MATS & ALIGN YOUR CHAKRAS OR IF YOU HAVE KIDS SET UP AN AREA FOR THEM TO SUCCEED IN SCHOOL*UPGRADED KITCHEN W/ STAINLESS STEEL APPLIANCES, PLENTY OF CABINET SPACE, GRANITE COUNTERTOPS, HUGE ISLAND FOR ENTERTAINING*HUGE WALK IN STORAGE CLOSET OFF OF THE LAUNDRY ROOM WHERE YOU CAN KEEP YOUR HOLIDAY DECORATIONS/CANDLES OUT OF THE HEAT OF GARAGE STORAGE*BLINDS & CEILING FANS THRU OUT*USE YOUR IMAGINATION TO DESIGN YOUR OWN BACKYARD PARADISE*LOCATED ON A CULDESAC
The data relating to real estate for sale on this web site comes in part from the INTERNET DATA EXCHANGE Program of the Greater Las Vegas Association of REALTORS MLS. Real estate listings held by brokerage firms other than this site owner are marked with the IDX logo.
Information is deemed reliable but not guaranteed.
Copyright 2022 of the Greater Las Vegas Association of REALTORS MLS. All rights reserved.
House for rent
$2,250/mo
10138 Arbor Brook Ct, Las Vegas, NV 89141
3beds
2,632sqft
Price may not include required fees and charges.
Singlefamily
Available now
Central air, electric, ceiling fan
In unit laundry
2 Garage spaces parking
What's special
Dual primary ensuitesUpstairs loft areaLarge primary bathroomsUpgraded kitchenBackyard paradiseStainless steel appliancesPlenty of cabinets
- 95 days |
- -- |
- -- |
Zillow last checked: 8 hours ago
Listing updated: December 05, 2025 at 10:18pm
Travel times
Looking to buy when your lease ends?
Consider a first-time homebuyer savings account designed to grow your down payment with up to a 6% match & a competitive APY.
Facts & features
Interior
Bedrooms & bathrooms
- Bedrooms: 3
- Bathrooms: 4
- Full bathrooms: 3
- 1/2 bathrooms: 1
Cooling
- Central Air, Electric, Ceiling Fan
Appliances
- Included: Dishwasher, Disposal, Dryer, Range, Refrigerator, Washer
- Laundry: In Unit
Features
- Bedroom on Main Level, Ceiling Fan(s), Primary Downstairs, Window Treatments
Interior area
- Total interior livable area: 2,632 sqft
Video & virtual tour
Property
Parking
- Total spaces: 2
- Parking features: Garage, Private, Covered
- Has garage: Yes
- Details: Contact manager
Features
- Stories: 2
- Exterior features: Architecture Style: Two Story, Bedroom on Main Level, Ceiling Fan(s), Floor Covering: Ceramic, Flooring: Ceramic, Garage, Primary Downstairs, Private, Window Treatments
Details
- Parcel number: 17625310061
Construction
Type & style
- Home type: SingleFamily
- Property subtype: SingleFamily
Condition
- Year built: 2019
Community & HOA
Location
- Region: Las Vegas
Financial & listing details
- Lease term: Contact For Details
Price history
| Date | Event | Price |
|---|---|---|
| 11/18/2025 | Price change | $2,250-4.3%$1/sqft |
Source: LVR #2716316 | ||
| 11/4/2025 | Price change | $2,350-2.1%$1/sqft |
Source: LVR #2716316 | ||
| 10/23/2025 | Price change | $2,400-4%$1/sqft |
Source: LVR #2716316 | ||
| 10/8/2025 | Price change | $2,500-7.4%$1/sqft |
Source: LVR #2716316 | ||
| 9/5/2025 | Listed for rent | $2,700+35%$1/sqft |
Source: LVR #2716316 | ||

