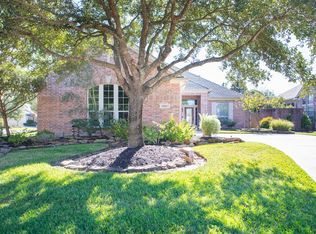The Highlands of Gleannloch Farms, featuring it\'s highly desirable patio home section offers this newest listing! Full brick exterior, covered front and back porch.Move in perfect with recently sanded and refinished WOOD floors that are stunning and flow throughout the main living area. Wood plantation shutters t/o add the designer touch! Extensive use of crown molding.Open concept family, kitchen and breakfast nook. Kitchen enhanced with stainless double ovens, with refrigerator included and stone countertops. Neutral paint tones too!. Split plan with master at back of home overlooking your well manicured backyard. ALL baths have been modernized with frameless shower doors, sinks, faucets and mirrors. Bright laundry room with door to atrium for relaxing with a cup of coffee or tending to your plants with washer/dryer included. Roof 2014. Won\'t last!!!
This property is off market, which means it's not currently listed for sale or rent on Zillow. This may be different from what's available on other websites or public sources.
