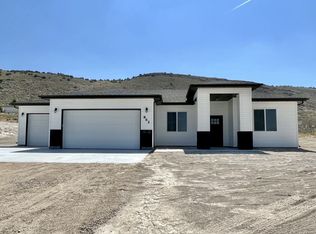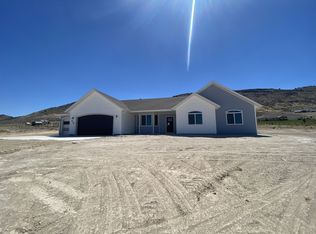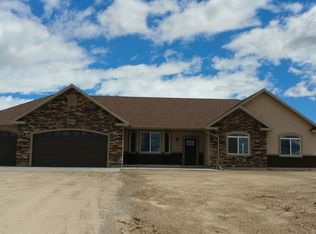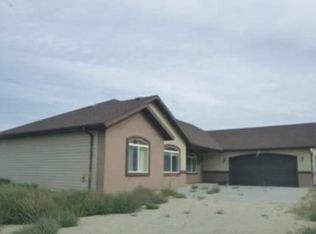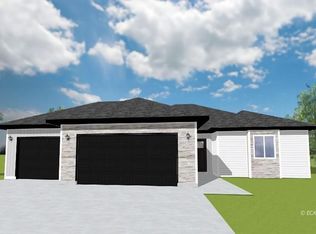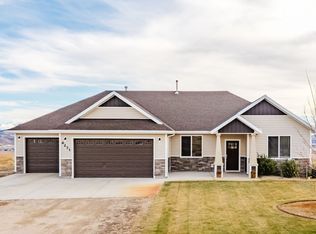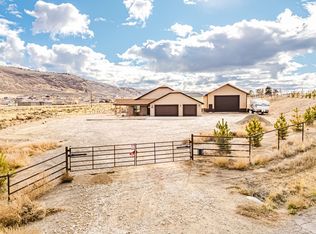Model: The Topaz ll with Unfinished Basement Status - Permitted. Buyer may choose colors. Builder to pay up to $5,000 toward buyers closing costs. Up to $1,000 to be paid in closing costs by preferred lender. Price includes water softener, water filter and reverse osmosis system. New standard features include: carpeting in bedrooms, luxury vinyl plank flooring throughout the rest of the home, vaulted or coffered ceilings (depending on the model), central air conditioning, granite countertops, a full tile backsplash in the kitchen, soft-close cabinets and drawers, stainless steel appliances including microwave, dishwasher, gas or electric range, a kitchen island. Tile backsplashes in bathrooms. The master bath includes dual vanity, and a tile tub surround or a tile shower floor (depending on the model). Walk-in closet with shelving and boxes. Garage door opener with keypad, and a remote. Please note that a refrigerator is no longer included as a standard feature. If home is not permitted a model change can be made with builder approval. Photos are for illustrative purposes only. Annual fee for Road maintenance is TBD (see Road Maintenance Ag
For sale
$518,265
1014 Amber Way, Elko, NV 89801
3beds
3,122sqft
Est.:
Single Family Residence
Built in 2025
1.04 Acres Lot
$-- Zestimate®
$166/sqft
$-- HOA
What's special
Water filterCentral air conditioningWater softenerKitchen islandStainless steel appliancesVaulted or coffered ceilingsTile shower floor
- 1219 days |
- 38 |
- 2 |
Zillow last checked: 8 hours ago
Listing updated: December 19, 2025 at 07:37pm
Listed by:
Vicky Blair BS.0027506 (775)934-4984,
Coldwell Banker Excel
Source: ECMLS,MLS#: 3621069Originating MLS: Elko County Association of Realtors
Tour with a local agent
Facts & features
Interior
Bedrooms & bathrooms
- Bedrooms: 3
- Bathrooms: 2
- Full bathrooms: 2
Heating
- Forced Air, Natural Gas
Cooling
- Central Air
Appliances
- Included: Dishwasher, Electric Oven, Electric Range, Disposal, Gas Water Heater
- Laundry: Washer Hookup, Dryer Hookup
Features
- Ceiling Fan(s), Walk-In Closet(s)
- Flooring: Carpet, Vinyl
- Basement: Full
Interior area
- Total interior livable area: 3,122 sqft
Property
Parking
- Total spaces: 2
- Parking features: Garage
- Garage spaces: 2
Features
- Levels: One
- Stories: 1
- Patio & porch: Open, Patio
- Exterior features: Patio, Rain Gutters
Lot
- Size: 1.04 Acres
Details
- Parcel number: 00609P153
- Zoning description: AR
- Horses can be raised: Yes
- Horse amenities: Horses Allowed
Construction
Type & style
- Home type: SingleFamily
- Architectural style: Ranch
- Property subtype: Single Family Residence
Materials
- Vinyl Siding
- Foundation: Poured
- Roof: Asphalt
Condition
- Year built: 2025
Utilities & green energy
- Water: Private, Well
Community & HOA
Community
- Subdivision: Hamilton Stage
Location
- Region: Elko
Financial & listing details
- Price per square foot: $166/sqft
- Tax assessed value: $19,250
- Annual tax amount: $517
- Date on market: 10/1/2021
- Cumulative days on market: 1219 days
Estimated market value
Not available
Estimated sales range
Not available
Not available
Price history
Price history
| Date | Event | Price |
|---|---|---|
| 3/31/2025 | Price change | $518,265+2.4%$166/sqft |
Source: ECMLS #3621069 Report a problem | ||
| 3/27/2025 | Price change | $506,100+4%$162/sqft |
Source: ECMLS #3621069 Report a problem | ||
| 1/2/2025 | Price change | $486,600+0.5%$156/sqft |
Source: ECMLS #3621069 Report a problem | ||
| 10/1/2024 | Price change | $484,400+1.4%$155/sqft |
Source: ECMLS #3621069 Report a problem | ||
| 9/4/2024 | Price change | $477,900+14.9%$153/sqft |
Source: ECMLS #3621069 Report a problem | ||
Public tax history
Public tax history
| Year | Property taxes | Tax assessment |
|---|---|---|
| 2025 | $517 +2.2% | $19,250 |
| 2024 | $506 +8% | $19,250 |
| 2023 | $469 +8% | $19,250 |
Find assessor info on the county website
BuyAbility℠ payment
Est. payment
$2,903/mo
Principal & interest
$2502
Property taxes
$220
Home insurance
$181
Climate risks
Neighborhood: 89801
Nearby schools
GreatSchools rating
- 6/10Southside Elementary SchoolGrades: PK-4Distance: 2.4 mi
- 5/10Adobe Middle SchoolGrades: 7-8Distance: 2.9 mi
- 3/10Elko High SchoolGrades: 9-12Distance: 2.6 mi
Schools provided by the listing agent
- High: Elko High
Source: ECMLS. This data may not be complete. We recommend contacting the local school district to confirm school assignments for this home.
- Loading
- Loading
