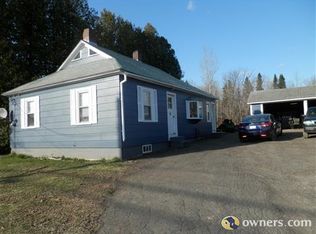Closed
$289,000
1014 Calais Road, Hodgdon, ME 04730
3beds
1,526sqft
Single Family Residence
Built in 1972
29 Acres Lot
$296,200 Zestimate®
$189/sqft
$2,023 Estimated rent
Home value
$296,200
Estimated sales range
Not available
$2,023/mo
Zestimate® history
Loading...
Owner options
Explore your selling options
What's special
Quick Occupancy,One Owner New Property Listing! Just Shy Of 29 Acres Of Mixed Woods, Manicured Pasture Farm Field Wraps Around This Hodgdon Maine Home! One Owner 3-4 Bedroom Country Home! Attached Double Garage! Rear 24 x15 And 14 x14 Out Buildings For Tractors, Tools, Toys. Video. Open Deck, Enclosed Sun Room For Morning Coffees, Nightly Talks And Summer Living. This Set Back From Road Maine Ranch Home Serviced By Circular Dual Feed Driveway. No Backing Up! Over Sized Birch Kitchen Is 24' x 14' With Rolling Island! Living Room With Glass Curio Closet Is 21' x 15'. Larger Than Most Ranch Homes! Three Bedrooms, Extra Office 12' x 7' Or Nursery Size 4th Bedroom. Root Cellar, Extra Closet Storage Areas In Basement, 2 Closets In Hallway. Pull Down Stairway For Even More Storage! Open Deck, Sliders To That Sun Room Entry Area! Sliding Glass Doors Between The Two! Area! Laundry Room! Let's Walk The Land, Go Up Into The Woodlot, The Pasture Farm Fields. Neat Westford Hill Area Of Hodgdon Maine. Near Schools, Store, Dairy Bar For Sweet Treats. Questions? Reach Out, Here To Help! Home Heated With Clean Oil Hot Water Modern Furnace. Wood Heater Too If You Like To Burn What You Can Harvest From Your Own Land Acreage!
Zillow last checked: 8 hours ago
Listing updated: January 17, 2025 at 07:07pm
Listed by:
Mooers Realty
Bought with:
Kieffer Real Estate
Source: Maine Listings,MLS#: 1585588
Facts & features
Interior
Bedrooms & bathrooms
- Bedrooms: 3
- Bathrooms: 2
- Full bathrooms: 2
Bedroom 1
- Features: Closet
- Level: First
- Area: 120 Square Feet
- Dimensions: 12 x 10
Bedroom 2
- Features: Closet
- Level: Second
- Area: 144 Square Feet
- Dimensions: 12 x 12
Bedroom 3
- Features: Closet
- Level: First
- Area: 144 Square Feet
- Dimensions: 12 x 12
Den
- Features: Built-in Features
- Level: First
- Area: 84 Square Feet
- Dimensions: 12 x 7
Kitchen
- Features: Eat-in Kitchen, Heat Stove Hookup, Kitchen Island
- Level: First
- Area: 315 Square Feet
- Dimensions: 21 x 15
Laundry
- Features: Built-in Features, Utility Sink
- Level: First
- Area: 66 Square Feet
- Dimensions: 12 x 5.5
Living room
- Features: Built-in Features
- Level: First
- Area: 315 Square Feet
- Dimensions: 21 x 15
Sunroom
- Features: Three-Season
- Level: First
- Area: 108 Square Feet
- Dimensions: 12 x 9
Heating
- Baseboard, Hot Water, Zoned
Cooling
- Other
Appliances
- Included: Dishwasher, Dryer, Electric Range, Refrigerator
- Laundry: Built-Ins, Sink
Features
- 1st Floor Bedroom, Attic, Bathtub, One-Floor Living, Shower, Storage
- Flooring: Carpet, Vinyl
- Basement: Interior Entry,Full,Sump Pump,Unfinished
- Has fireplace: No
Interior area
- Total structure area: 1,526
- Total interior livable area: 1,526 sqft
- Finished area above ground: 1,454
- Finished area below ground: 72
Property
Parking
- Total spaces: 2
- Parking features: Gravel, 21+ Spaces, On Site, Off Street, Garage Door Opener
- Attached garage spaces: 2
Accessibility
- Accessibility features: Other Accessibilities, Other Bath Modifications
Features
- Patio & porch: Deck, Porch
- Has view: Yes
- View description: Fields, Mountain(s), Scenic, Trees/Woods
Lot
- Size: 29 Acres
- Features: Near Golf Course, Near Public Beach, Near Shopping, Near Town, Rural, Agricultural, Farm, Level, Open Lot, Pasture, Rolling Slope, Landscaped, Wooded
Details
- Additional structures: Outbuilding, Shed(s), Barn(s)
- Parcel number: HODGM5L46
- Zoning: Rural Farm
- Other equipment: Internet Access Available, Other
Construction
Type & style
- Home type: SingleFamily
- Architectural style: Ranch
- Property subtype: Single Family Residence
Materials
- Wood Frame, Composition
- Roof: Shingle
Condition
- Year built: 1972
Utilities & green energy
- Electric: Circuit Breakers
- Sewer: Private Sewer
- Water: Private, Well
- Utilities for property: Utilities On
Community & neighborhood
Location
- Region: Hodgdon
Other
Other facts
- Road surface type: Paved
Price history
| Date | Event | Price |
|---|---|---|
| 6/17/2024 | Sold | $289,000+3.4%$189/sqft |
Source: | ||
| 4/22/2024 | Pending sale | $279,500$183/sqft |
Source: | ||
| 4/3/2024 | Listed for sale | $279,500$183/sqft |
Source: | ||
Public tax history
| Year | Property taxes | Tax assessment |
|---|---|---|
| 2024 | $1,901 | $84,500 |
| 2023 | $1,901 | $84,500 |
| 2022 | $1,901 | $84,500 |
Find assessor info on the county website
Neighborhood: 04730
Nearby schools
GreatSchools rating
- 9/10Mill Pond SchoolGrades: PK-6Distance: 1.7 mi
- 5/10Hodgdon Middle/High SchoolGrades: 7-12Distance: 1.7 mi
Get pre-qualified for a loan
At Zillow Home Loans, we can pre-qualify you in as little as 5 minutes with no impact to your credit score.An equal housing lender. NMLS #10287.
