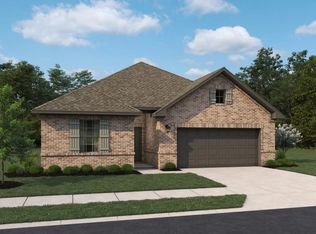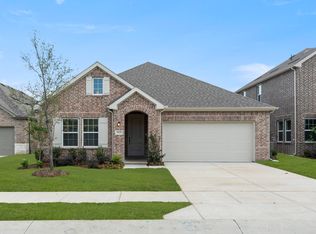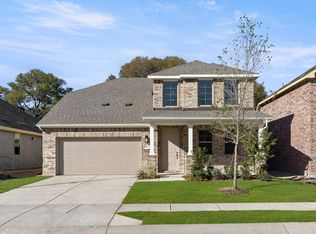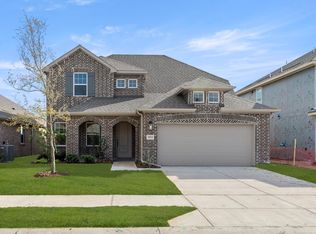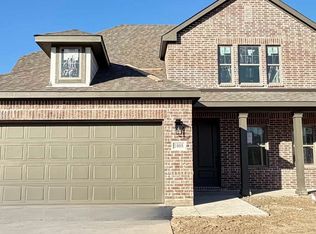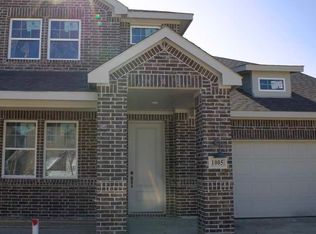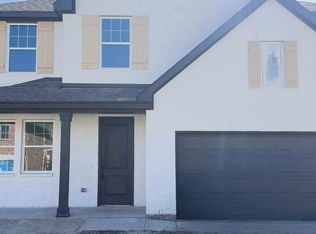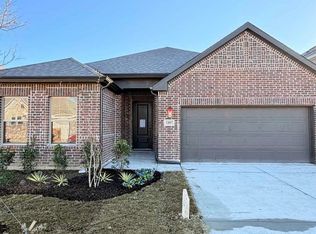1014 Colgate Cir, Princeton, TX 75407
What's special
- 41 days |
- 140 |
- 8 |
Zillow last checked: 8 hours ago
Listing updated: December 15, 2025 at 04:04pm
Ben Caballero 888-872-6006,
HomesUSA.com
Travel times
Schedule tour
Select your preferred tour type — either in-person or real-time video tour — then discuss available options with the builder representative you're connected with.
Open houses
Facts & features
Interior
Bedrooms & bathrooms
- Bedrooms: 4
- Bathrooms: 3
- Full bathrooms: 3
Primary bedroom
- Features: Linen Closet, Walk-In Closet(s)
- Level: First
- Dimensions: 16 x 13
Bedroom
- Level: First
- Dimensions: 13 x 11
Bedroom
- Level: Second
- Dimensions: 15 x 12
Bedroom
- Level: Second
- Dimensions: 11 x 13
Dining room
- Level: First
- Dimensions: 18 x 9
Game room
- Level: Second
- Dimensions: 18 x 13
Living room
- Level: First
- Dimensions: 18 x 11
Heating
- Central, Electric, ENERGY STAR/ACCA RSI Qualified Installation, ENERGY STAR Qualified Equipment, Fireplace(s), Humidity Control, Zoned
Cooling
- Central Air, Ceiling Fan(s), Electric, ENERGY STAR Qualified Equipment, Zoned
Appliances
- Included: Convection Oven, Dishwasher, Electric Cooktop, Electric Oven, Electric Range, Electric Water Heater, Disposal, Vented Exhaust Fan
- Laundry: Washer Hookup, Electric Dryer Hookup
Features
- Decorative/Designer Lighting Fixtures, Double Vanity, Eat-in Kitchen, High Speed Internet, Kitchen Island, Loft, Open Floorplan, Pantry, Smart Home, Cable TV, Vaulted Ceiling(s), Walk-In Closet(s), Wired for Sound, Air Filtration
- Flooring: Carpet, Ceramic Tile, Luxury Vinyl Plank, Other
- Has basement: No
- Number of fireplaces: 1
- Fireplace features: Electric, Insert
Interior area
- Total interior livable area: 2,445 sqft
Video & virtual tour
Property
Parking
- Total spaces: 2
- Parking features: Door-Multi, Door-Single, Garage Faces Front, Garage, Garage Door Opener
- Attached garage spaces: 2
Features
- Levels: Two
- Stories: 2
- Patio & porch: Covered
- Exterior features: Lighting, Private Yard, Rain Gutters
- Pool features: None, Community
- Fencing: Back Yard,Fenced,Full,Gate,High Fence,Wood
Lot
- Size: 5,749.92 Square Feet
- Dimensions: 50 x 115
Details
- Parcel number: R1326100J01901
- Other equipment: Air Purifier
Construction
Type & style
- Home type: SingleFamily
- Architectural style: Craftsman,Traditional,Detached
- Property subtype: Single Family Residence
Materials
- Brick, Rock, Stone
- Foundation: Slab
- Roof: Composition
Condition
- New construction: Yes
- Year built: 2025
Details
- Builder name: Ashton Woods
Utilities & green energy
- Sewer: Public Sewer
- Water: Public
- Utilities for property: Sewer Available, Separate Meters, Underground Utilities, Water Available, Cable Available
Green energy
- Energy efficient items: Appliances, Construction, Doors, HVAC, Insulation, Lighting, Rain/Freeze Sensors, Thermostat, Water Heater, Windows
- Indoor air quality: Filtration, Ventilation
- Water conservation: Water-Smart Landscaping
Community & HOA
Community
- Features: Fenced Yard, Playground, Park, Pool, Trails/Paths, Community Mailbox, Curbs, Sidewalks
- Security: Prewired, Carbon Monoxide Detector(s), Smoke Detector(s), Security Lights
- Subdivision: Monticello Park
HOA
- Has HOA: Yes
- Services included: All Facilities, Association Management, Maintenance Grounds, Maintenance Structure
- HOA fee: $400 annually
- HOA name: Vision Communities Management
- HOA phone: 972-612-2303
Location
- Region: Princeton
Financial & listing details
- Price per square foot: $159/sqft
- Tax assessed value: $63,000
- Date on market: 11/4/2025
- Cumulative days on market: 41 days
About the community
Source: Ashton Woods Homes
7 homes in this community
Available homes
| Listing | Price | Bed / bath | Status |
|---|---|---|---|
Current home: 1014 Colgate Cir | $389,000 | 4 bed / 3 bath | Available |
| 1009 Colgate Cir | $327,900 | 3 bed / 3 bath | Move-in ready |
| 1018 Colgate Cir | $328,000 | 3 bed / 3 bath | Available |
| 1020 Colgate Cir | $337,900 | 4 bed / 2 bath | Available |
| 1015 Colgate Cir | $339,000 | 4 bed / 2 bath | Available |
| 1011 Colgate Cir | $420,000 | 5 bed / 4 bath | Available |
| 1901 Jamestown Way | $425,000 | 5 bed / 4 bath | Available |
Source: Ashton Woods Homes
Contact builder

By pressing Contact builder, you agree that Zillow Group and other real estate professionals may call/text you about your inquiry, which may involve use of automated means and prerecorded/artificial voices and applies even if you are registered on a national or state Do Not Call list. You don't need to consent as a condition of buying any property, goods, or services. Message/data rates may apply. You also agree to our Terms of Use.
Learn how to advertise your homesEstimated market value
$387,300
$368,000 - $407,000
Not available
Price history
| Date | Event | Price |
|---|---|---|
| 12/2/2025 | Price change | $389,000-1.3%$159/sqft |
Source: | ||
| 11/18/2025 | Price change | $394,000-1.3%$161/sqft |
Source: | ||
| 11/4/2025 | Price change | $399,000-2.5%$163/sqft |
Source: | ||
| 10/31/2025 | Listed for sale | $409,200$167/sqft |
Source: | ||
Public tax history
| Year | Property taxes | Tax assessment |
|---|---|---|
| 2025 | -- | $63,000 |
| 2024 | $1,213 | $63,000 |
Find assessor info on the county website
Monthly payment
Neighborhood: 75407
Nearby schools
GreatSchools rating
- 4/10Godwin Elementary SchoolGrades: PK-5Distance: 0.7 mi
- 8/10Southard MiddleGrades: 6-8Distance: 1 mi
- 6/10Princeton High SchoolGrades: 9-12Distance: 1.5 mi
Schools provided by the builder
- Elementary: Godwin Elementary School
- Middle: Southard Middle School
- High: Lovelady High School
- District: Princeton
Source: Ashton Woods Homes. This data may not be complete. We recommend contacting the local school district to confirm school assignments for this home.
