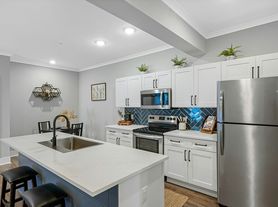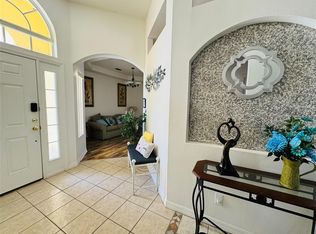Electricity included!! Move-In after October 1st. Amazing move-in ready home in the Village of Tuscan Ridge! This beautiful property has an open floor plan and features 5 bedroom and option to have it fully furnished or furniture removed, 3.5 bathrooms, and ample entertainment space, blending luxury with functionality. The bright modern kitchen features new stainless steel appliances, breakfast bar, pantry, and granite countertops. The home also comes with solar panels which reduce utility costs significantly, new AC and new water heater. Enjoy the large screened-in lanai pool area with easy access from the primary bedroom, and living room with sliding doors showcase the pool. Perfect for dining, lounging, and entertaining. The master bedroom on the first floor, with large closet and a stunning en-suite bathroom, promises comfort. Four additional bedrooms upstairs with ample storage space. Washer and dryer included for your convenience. Great location near Disney and major Theme Parks, Champions Gate, Posner Park Shops, Restaurants, Walmart, Publix, and key highways like Highway 27 and I-4. Trash services are included. Tenants cover utilities and basic maintenance. Schedule your viewing today to discover your dream home and experience the Central Florida Lifestyle!
House for rent
$3,400/mo
1014 Corvina Dr, Davenport, FL 33897
5beds
2,611sqft
Price may not include required fees and charges.
Singlefamily
Available now
Small dogs OK
Central air
In unit laundry
2 Attached garage spaces parking
Central
What's special
Breakfast barGranite countertopsStunning en-suite bathroomOpen floor planAmple storage spaceBright modern kitchenNew stainless steel appliances
- 50 days |
- -- |
- -- |
Travel times
Looking to buy when your lease ends?
Consider a first-time homebuyer savings account designed to grow your down payment with up to a 6% match & 3.83% APY.
Facts & features
Interior
Bedrooms & bathrooms
- Bedrooms: 5
- Bathrooms: 3
- Full bathrooms: 3
Heating
- Central
Cooling
- Central Air
Appliances
- Included: Dishwasher, Disposal, Dryer, Microwave, Range, Refrigerator, Washer
- Laundry: In Unit, Laundry Room
Features
- Eat-in Kitchen, Individual Climate Control, Kitchen/Family Room Combo, Living Room/Dining Room Combo, Open Floorplan, Solid Surface Counters, Thermostat
Interior area
- Total interior livable area: 2,611 sqft
Property
Parking
- Total spaces: 2
- Parking features: Attached, Covered
- Has attached garage: Yes
- Details: Contact manager
Features
- Stories: 2
- Exterior features: Eat-in Kitchen, Electricity included in rent, Garbage included in rent, Garrison Propertyservices, Llc, Grounds Care included in rent, Heating system: Central, In Ground, Insurance included in rent, Kitchen/Family Room Combo, Laundry Room, Living Room/Dining Room Combo, Management included in rent, Open Floorplan, Solid Surface Counters, Taxes included in rent, Thermostat
- Has private pool: Yes
Details
- Parcel number: 262536999990002350
Construction
Type & style
- Home type: SingleFamily
- Property subtype: SingleFamily
Condition
- Year built: 2004
Utilities & green energy
- Utilities for property: Electricity, Garbage
Community & HOA
HOA
- Amenities included: Pool
Location
- Region: Davenport
Financial & listing details
- Lease term: 12 Months
Price history
| Date | Event | Price |
|---|---|---|
| 9/16/2025 | Price change | $3,400-5.6%$1/sqft |
Source: Stellar MLS #S5132882 | ||
| 8/19/2025 | Listed for rent | $3,600+22%$1/sqft |
Source: Stellar MLS #S5132882 | ||
| 5/24/2024 | Listing removed | -- |
Source: Stellar MLS #G5079544 | ||
| 4/18/2024 | Price change | $2,950-16.9%$1/sqft |
Source: Stellar MLS #G5079544 | ||
| 3/13/2024 | Listed for rent | $3,550+115.2%$1/sqft |
Source: Stellar MLS #G5079544 | ||

