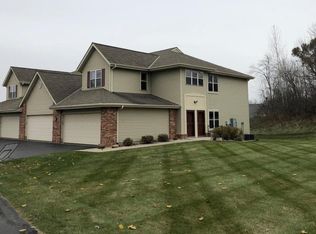Great location for this 3 BR, 2 BA upper end unit condo! Private entry and attached garage. Unique and open floor plan. LRM with 9' ceilings, full wall of windows and computer nook. Kitchen has a snack bar, dinette and plenty of counter space. All appliances included! Covered balcony with wooded views. Master suite w/oversized walk-in closet, dressing area and bath; Amazing storage! Move-in condition. Two pets allowed w/no restrictions on size! Slinger schools. Close proximity to shopping, freeway, restaurants and more. Check out the 3D Tour and schedule your private showing today!
This property is off market, which means it's not currently listed for sale or rent on Zillow. This may be different from what's available on other websites or public sources.

