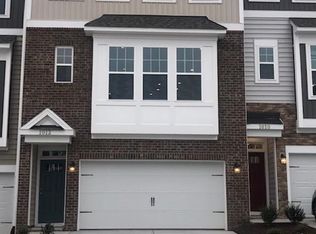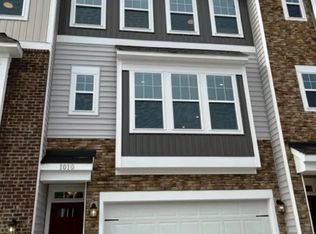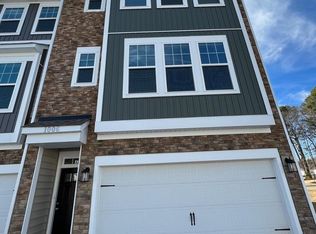Sold for $445,000 on 07/11/25
$445,000
1014 Falling Rock Pl, Durham, NC 27703
4beds
2,386sqft
Townhouse, Residential
Built in 2022
1,742.4 Square Feet Lot
$438,900 Zestimate®
$187/sqft
$2,708 Estimated rent
Home value
$438,900
$417,000 - $461,000
$2,708/mo
Zestimate® history
Loading...
Owner options
Explore your selling options
What's special
This meticulously maintained 4-bed, 3.5-bath townhome offers a walk-out basement suite, fenced backyard, deck, and patio—perfect for entertaining or relaxing. Enjoy an extra wide (22 ft.) open floor plan with a gourmet kitchen, spacious living area, and a luxurious primary suite. Located steps from amenities, including walking trails, a dog park, and a pool and just minutes to Brier Creek, RTP and RDU Airport.
Zillow last checked: 8 hours ago
Listing updated: October 28, 2025 at 12:46am
Listed by:
Libby Azzarello 919-455-6228,
Choice Residential Real Estate
Bought with:
Adam Grossman, 256989
GROSSMAN REAL ESTATE GROUP LLC
Marcus Lane, 313662
GROSSMAN REAL ESTATE GROUP LLC
Source: Doorify MLS,MLS#: 10076284
Facts & features
Interior
Bedrooms & bathrooms
- Bedrooms: 4
- Bathrooms: 4
- Full bathrooms: 3
- 1/2 bathrooms: 1
Heating
- Forced Air, Natural Gas
Cooling
- Ceiling Fan(s), Central Air
Appliances
- Included: Built-In Gas Range, Dishwasher, Disposal, Dryer, Exhaust Fan, Freezer, Gas Cooktop, Gas Range, Ice Maker, Microwave, Oven, Plumbed For Ice Maker, Refrigerator, Stainless Steel Appliance(s), Washer
- Laundry: Inside, Laundry Room, Upper Level
Features
- Bathtub/Shower Combination, Ceiling Fan(s), Eat-in Kitchen, Granite Counters, High Ceilings, Kitchen Island, Open Floorplan, Pantry, Smooth Ceilings, Stone Counters, Walk-In Closet(s), Walk-In Shower
- Flooring: Vinyl, Tile, Varies
- Basement: Exterior Entry, Finished, Full, Interior Entry, Walk-Out Access
- Has fireplace: No
- Common walls with other units/homes: 2+ Common Walls
Interior area
- Total structure area: 2,386
- Total interior livable area: 2,386 sqft
- Finished area above ground: 2,386
- Finished area below ground: 0
Property
Parking
- Total spaces: 4
- Parking features: Attached, Concrete, Converted Garage, Direct Access, Driveway, Garage, Garage Door Opener, Garage Faces Front, Guest, On Street
- Attached garage spaces: 2
- Uncovered spaces: 2
Accessibility
- Accessibility features: Accessible Bedroom, Accessible Entrance, Accessible Full Bath, Level Flooring, Visitable
Features
- Levels: Three Or More
- Stories: 3
- Patio & porch: Deck, Patio, Porch
- Exterior features: Fenced Yard, Smart Lock(s)
- Pool features: Association, Community
- Fencing: Back Yard, Fenced, Full
- Has view: Yes
Lot
- Size: 1,742 sqft
- Features: Back Yard, Level
Details
- Parcel number: 0769711434
- Special conditions: Standard
Construction
Type & style
- Home type: Townhouse
- Architectural style: Traditional
- Property subtype: Townhouse, Residential
- Attached to another structure: Yes
Materials
- Vinyl Siding
- Foundation: Slab
- Roof: Shingle
Condition
- New construction: No
- Year built: 2022
Details
- Builder name: M/I Homes
Utilities & green energy
- Sewer: Public Sewer
- Water: Public
- Utilities for property: Cable Available, Cable Connected, Electricity Available, Electricity Connected, Natural Gas Available, Natural Gas Connected, Sewer Available, Sewer Connected, Water Available, Water Connected
Green energy
- Energy efficient items: Construction, Insulation, Thermostat
Community & neighborhood
Community
- Community features: Curbs, Pool, Sidewalks, Street Lights
Location
- Region: Durham
- Subdivision: Andrews Chapel
HOA & financial
HOA
- Has HOA: Yes
- HOA fee: $183 monthly
- Amenities included: Dog Park, Jogging Path, Maintenance Grounds, Management, Parking, Pool, Recreation Facilities, Trail(s)
- Services included: Maintenance Grounds, Road Maintenance
Other
Other facts
- Road surface type: Asphalt, Paved
Price history
| Date | Event | Price |
|---|---|---|
| 7/31/2025 | Listing removed | $2,695$1/sqft |
Source: Zillow Rentals | ||
| 7/18/2025 | Price change | $2,695-1.8%$1/sqft |
Source: Zillow Rentals | ||
| 7/11/2025 | Sold | $445,000-1.1%$187/sqft |
Source: | ||
| 7/11/2025 | Listed for rent | $2,745$1/sqft |
Source: Zillow Rentals | ||
| 5/9/2025 | Pending sale | $450,000$189/sqft |
Source: | ||
Public tax history
| Year | Property taxes | Tax assessment |
|---|---|---|
| 2025 | $4,881 +8.1% | $492,381 +52.1% |
| 2024 | $4,515 +6.5% | $323,658 |
| 2023 | $4,240 +2.3% | $323,658 |
Find assessor info on the county website
Neighborhood: 27703
Nearby schools
GreatSchools rating
- 4/10Spring Valley Elementary SchoolGrades: PK-5Distance: 3.2 mi
- 5/10Neal MiddleGrades: 6-8Distance: 3.7 mi
- 1/10Southern School of Energy and SustainabilityGrades: 9-12Distance: 6.1 mi
Schools provided by the listing agent
- Elementary: Durham - Spring Valley
- Middle: Durham - Neal
- High: Durham - Southern
Source: Doorify MLS. This data may not be complete. We recommend contacting the local school district to confirm school assignments for this home.
Get a cash offer in 3 minutes
Find out how much your home could sell for in as little as 3 minutes with a no-obligation cash offer.
Estimated market value
$438,900
Get a cash offer in 3 minutes
Find out how much your home could sell for in as little as 3 minutes with a no-obligation cash offer.
Estimated market value
$438,900


