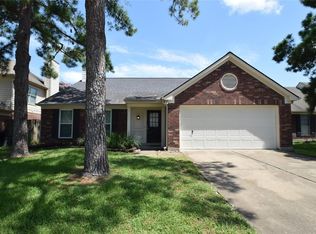Live in this beautifully updated home located in the heart of the Energy Corridor right off Memorial Drive. This modern retreat features an expansive open floor plan with soaring ceilings and an abundance of natural light, creating a bright and inviting atmosphere. Gourmet kitchen is a chef's dream with Quartz countertops and a gas cooktop. The spacious living area centers around a cozy fireplace and flows seamlessly through large glass doors to the private patio, creating an effortless indoor-outdoor living experience. FENCED YARD. Lock-and-leave convenience. Just moments from the scenic Terry Hershey Park hike and bike trails, top-rated restaurants, and shopping. Zoned to highly acclaimed Katy ISD schools.
Copyright notice - Data provided by HAR.com 2022 - All information provided should be independently verified.
House for rent
$2,850/mo
1014 Fleetwood Place Dr, Houston, TX 77079
3beds
2,200sqft
Price may not include required fees and charges.
Singlefamily
Available now
Cats, dogs OK
Electric
Electric dryer hookup laundry
2 Attached garage spaces parking
Natural gas, fireplace
What's special
Cozy fireplacePrivate patioFenced yardAbundance of natural lightExpansive open floor planQuartz countertopsSoaring ceilings
- 62 days
- on Zillow |
- -- |
- -- |
Travel times
Add up to $600/yr to your down payment
Consider a first-time homebuyer savings account designed to grow your down payment with up to a 6% match & 4.15% APY.
Facts & features
Interior
Bedrooms & bathrooms
- Bedrooms: 3
- Bathrooms: 2
- Full bathrooms: 2
Rooms
- Room types: Breakfast Nook
Heating
- Natural Gas, Fireplace
Cooling
- Electric
Appliances
- Included: Dishwasher, Disposal, Dryer, Microwave, Oven, Refrigerator, Stove, Washer
- Laundry: Electric Dryer Hookup, In Unit, Washer Hookup
Features
- All Bedrooms Down, Dry Bar, En-Suite Bath, High Ceilings, Prewired for Alarm System, Primary Bed - 1st Floor, Walk-In Closet(s)
- Flooring: Tile
- Has fireplace: Yes
Interior area
- Total interior livable area: 2,200 sqft
Property
Parking
- Total spaces: 2
- Parking features: Attached, Driveway, Covered
- Has attached garage: Yes
- Details: Contact manager
Features
- Stories: 1
- Exterior features: 0 Up To 1/4 Acre, 1 Living Area, Additional Parking, All Bedrooms Down, Architecture Style: Contemporary/Modern, Attached, Back Yard, Driveway, Dry Bar, Electric Dryer Hookup, En-Suite Bath, Full Size, Garage Door Opener, Gas, Heating: Gas, High Ceilings, Kitchen/Dining Combo, Living Area - 1st Floor, Living/Dining Combo, Lot Features: Back Yard, Subdivided, 0 Up To 1/4 Acre, Patio/Deck, Prewired for Alarm System, Primary Bed - 1st Floor, Subdivided, Trash, Trash Pick Up, Utility Room, Walk-In Closet(s), Washer Hookup, Water Heater
Details
- Parcel number: 1096520010055
Construction
Type & style
- Home type: SingleFamily
- Property subtype: SingleFamily
Condition
- Year built: 1980
Community & HOA
Community
- Security: Security System
Location
- Region: Houston
Financial & listing details
- Lease term: Long Term,12 Months
Price history
| Date | Event | Price |
|---|---|---|
| 8/10/2025 | Price change | $2,850-3.4%$1/sqft |
Source: | ||
| 7/26/2025 | Price change | $2,950-1.7%$1/sqft |
Source: | ||
| 7/2/2025 | Price change | $3,000-3.2%$1/sqft |
Source: | ||
| 6/26/2025 | Price change | $3,100-3.1%$1/sqft |
Source: | ||
| 6/17/2025 | Listed for rent | $3,200+28%$1/sqft |
Source: | ||
![[object Object]](https://photos.zillowstatic.com/fp/1cd98385c77609c6d01ff0a4587155bc-p_i.jpg)
