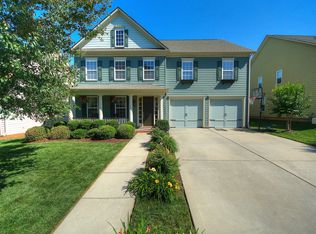Closed
$870,000
1014 Harrogate Ln, Matthews, NC 28104
4beds
3,372sqft
Single Family Residence
Built in 2005
0.21 Acres Lot
$864,800 Zestimate®
$258/sqft
$3,148 Estimated rent
Home value
$864,800
$813,000 - $925,000
$3,148/mo
Zestimate® history
Loading...
Owner options
Explore your selling options
What's special
Welcome to 1014 Harrogate lane located on a quiet street in Brookhaven! Beautiful 4BR/3.5BA home with dedicated home office and bonus room! Enjoy engineered hardwoods, neutral paint & updated lighting throughout main level. Gourmet kitchen features granite counters stainless steel appliances, and a large island overlooking a fireplace-centered living room with built in bookcases. Spacious primary suite offers tray ceiling, walk-in closet, dual vanities w/quartz counters, jetted tub, and seamless shower. All secondary bedrooms offer direct access to bathrooms. Laundry room is conveniently located on the second floor. Relax on the charming front porch or under the backyard pergola in your private, fenced yard. Exterior painted in 2022 & new roof in 2024. Brookhaven is amenity packed and offers its residents resort style living & activities. Close to shopping & dining. Zoned for award winning schools. Showings begin 5/16.
Zillow last checked: 8 hours ago
Listing updated: June 25, 2025 at 01:01pm
Listing Provided by:
Christy Lewis christy@nexthomeparamount.com,
NextHome Paramount
Bought with:
Leize Watkins
Helen Adams Realty
Source: Canopy MLS as distributed by MLS GRID,MLS#: 4256627
Facts & features
Interior
Bedrooms & bathrooms
- Bedrooms: 4
- Bathrooms: 4
- Full bathrooms: 3
- 1/2 bathrooms: 1
Primary bedroom
- Level: Upper
Bedroom s
- Level: Upper
Bedroom s
- Level: Upper
Bedroom s
- Level: Upper
Bathroom half
- Level: Main
Bathroom full
- Level: Upper
Bathroom full
- Level: Upper
Bathroom full
- Level: Upper
Bonus room
- Level: Upper
Dining room
- Level: Main
Great room
- Level: Main
Kitchen
- Level: Main
Laundry
- Level: Upper
Office
- Level: Main
Heating
- Forced Air, Natural Gas
Cooling
- Ceiling Fan(s), Central Air
Appliances
- Included: Dishwasher, Disposal, Gas Cooktop, Gas Water Heater, Microwave, Oven, Self Cleaning Oven
- Laundry: Laundry Room, Upper Level
Features
- Drop Zone, Kitchen Island, Open Floorplan, Pantry, Walk-In Closet(s)
- Flooring: Carpet, Laminate, Tile
- Has basement: No
- Attic: Pull Down Stairs
- Fireplace features: Gas, Gas Log, Great Room
Interior area
- Total structure area: 3,372
- Total interior livable area: 3,372 sqft
- Finished area above ground: 3,372
- Finished area below ground: 0
Property
Parking
- Total spaces: 2
- Parking features: Attached Garage, Garage Door Opener, Garage on Main Level
- Attached garage spaces: 2
Features
- Levels: Two
- Stories: 2
- Patio & porch: Covered, Patio
- Exterior features: In-Ground Irrigation
- Pool features: Community
- Fencing: Back Yard,Fenced
Lot
- Size: 0.21 Acres
Details
- Parcel number: 07150548
- Zoning: AR0
- Special conditions: Standard
Construction
Type & style
- Home type: SingleFamily
- Property subtype: Single Family Residence
Materials
- Hardboard Siding
- Foundation: Slab
- Roof: Shingle
Condition
- New construction: No
- Year built: 2005
Details
- Builder model: Brentmoor
- Builder name: John Weiland
Utilities & green energy
- Sewer: Public Sewer
- Water: City
- Utilities for property: Cable Available, Electricity Connected
Community & neighborhood
Security
- Security features: Carbon Monoxide Detector(s), Smoke Detector(s)
Community
- Community features: Cabana, Clubhouse, Fitness Center, Game Court, Picnic Area, Playground, Sidewalks, Street Lights, Tennis Court(s), Walking Trails
Location
- Region: Matthews
- Subdivision: Brookhaven
HOA & financial
HOA
- Has HOA: Yes
- HOA fee: $440 quarterly
- Association name: Cusick
- Association phone: 704-544-7779
Other
Other facts
- Listing terms: Cash,Conventional
- Road surface type: Concrete, Paved
Price history
| Date | Event | Price |
|---|---|---|
| 6/25/2025 | Sold | $870,000+8.8%$258/sqft |
Source: | ||
| 5/17/2025 | Pending sale | $800,000$237/sqft |
Source: | ||
| 5/15/2025 | Listed for sale | $800,000+12.8%$237/sqft |
Source: | ||
| 6/6/2022 | Sold | $709,000+7.6%$210/sqft |
Source: | ||
| 5/8/2022 | Pending sale | $659,000$195/sqft |
Source: | ||
Public tax history
| Year | Property taxes | Tax assessment |
|---|---|---|
| 2025 | $5,185 +43% | $789,300 +82.5% |
| 2024 | $3,627 +0.7% | $432,400 |
| 2023 | $3,602 | $432,400 |
Find assessor info on the county website
Neighborhood: 28104
Nearby schools
GreatSchools rating
- 9/10Antioch ElementaryGrades: PK-5Distance: 1 mi
- 10/10Weddington Middle SchoolGrades: 6-8Distance: 4.2 mi
- 8/10Weddington High SchoolGrades: 9-12Distance: 4.3 mi
Schools provided by the listing agent
- Elementary: Antioch
- Middle: Weddington
- High: Weddington
Source: Canopy MLS as distributed by MLS GRID. This data may not be complete. We recommend contacting the local school district to confirm school assignments for this home.
Get a cash offer in 3 minutes
Find out how much your home could sell for in as little as 3 minutes with a no-obligation cash offer.
Estimated market value
$864,800
Get a cash offer in 3 minutes
Find out how much your home could sell for in as little as 3 minutes with a no-obligation cash offer.
Estimated market value
$864,800

