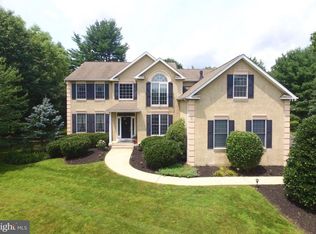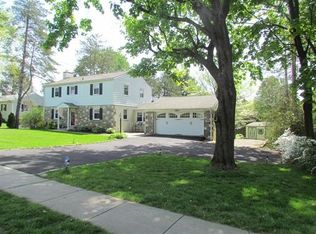Beautifully maintained & appointed this 9 yr young 4 Bedrm,3.5 Bath custom blt Colonial is situated on a 1/2 acre in desirable Upper Dublin Twp! This NEWER construction, gracious & comfortable HOME features many upgrades inc,front/back staircase, 9 ft ceilings on the 1st level, recessed lights, NEW carpet, neutral decor, Kohler fixtrs-Memoir Series, Grohe faucets/heads, elaborate millwk, custom window treatment, sec sys (fire/smoke) & walk-up flred attic. The main level highlights gleaming hardwd flrs. Dramatic grand Foyer w/volume ceiling, wainscoting & crown molding. Enjoy entertaining in the Living/Dining Rm combination which is graced w/columns,bay window & tray ceiling. The stylish gourmet Kitchen boasts granite countertops/backsplash, upgraded stainless steel appliances, inc range w/commercial hood, Jenn Aire 2 burner w/grill (both vent to ext),microwave, wine frig, blt-in desk, pantry, Breakfast Bar open to Breakfast Rm w/tray ceiling & sliding glass doors to custom paver patio overlking a private level lot! Breakfast Rm is completely open to sun-drenched Family Rm w/vaulted ceiling, marble Fireplace, blt-in seating, Velux skylights w/rain sensors & blt-in shades. Huge Laundry/Mud Rm w/cabinets, utility sink, access to 2 car side entry oversized Garage & side door to driveway, roomy Powder Rm w/pedestal sink completes main level. The 2nd level features Berber carpet, luxurious Master Bedrm w/dbl door entry, 9 ft coffered ceiling, 2 walk-in closets, sitting area (converted to office w/custom granite topped blt-ins), sumptuous Spa like Master Bathrm w/steam shower w/dual heads, porcelain tile, massage therapy (16) jetted tub, dbl sink granite vanity, separate commode & vaulted ceiling. 3 add'l generously sized Bedrms w/dbl windows & organized closets. Bedrm 2 is an ensuite rm. Bedrms 3/4 are serviced by a Jack n'Jill Bathrm. Both Bathrms spotlight Corian topped vanities & porcelain tiled flrs. Fantastic walk out Basement w/Bilco doors (approx 1701 sq ft) is ready to be finished & features 9 ft ceilings, studded/insulated superior wall sys (concrete)& plumbed for Full Bath! Terrific 2 Car Detached Garage w/workshop & electric! Conveniently located to major rtes (Turnpk,Rte 309),shops, restaurants, 2 trains, downtown Ambler, walk to Maple Glen Elem & Mondauk Park! Award winning Schl Dis w/New High Schl! This stunning HOME offers elegant living accommodation w/sensational entertaining space & will impress those accustomed to fine quality design & detail!
This property is off market, which means it's not currently listed for sale or rent on Zillow. This may be different from what's available on other websites or public sources.

