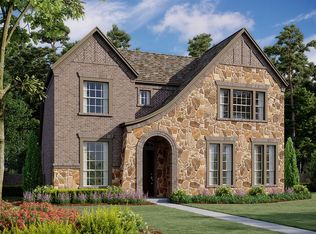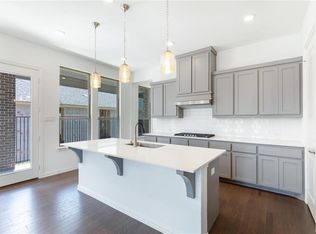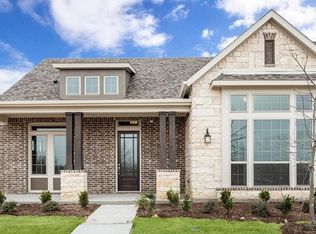Luxuriousnew Ashton Woods homejust11 miles fromLegacy West, 20 miles to N. Dallas, minutes from US-75 andwithin walking distance to shopping and dining at the Shops at Watters Creek! This charming 1-story home has great curb appeal with a covered front porch and a brick and stone facade. Inside, gorgeous high-end finishes like prefinishedhardwood flooring, tray ceilings and a freestanding master bathtub exude luxury. Working from home is easy with a dedicated office off the foyer which is secluded from the main living space and has a closet for additional storage. The two secondary bedroomsboth have walk-in closets and access to a full bath. The kitchen-family-breakfast area is the perfect open entertaining space. The elongated windows add ample natural light and a herringbone pattern tile fireplace helps make the space warm and inviting. Some of the kitchen finishesincludepolished nickel pendant lights, aneat-in bar top island, solid surface Quartz countertops, pot and pan drawers, walk-in pantry, a pull out waste basket, pure white 40" shaker cabinets, spot resistant moenfaucet andEnergy Star gas stainless steel appliances. The primary suite is designed with a vaulted tray ceiling, split vanities,large shower with a seat with tile, freestanding tub and an expansive walk-in closet. A mud room bench with bead board backing and built-in
This property is off market, which means it's not currently listed for sale or rent on Zillow. This may be different from what's available on other websites or public sources.


