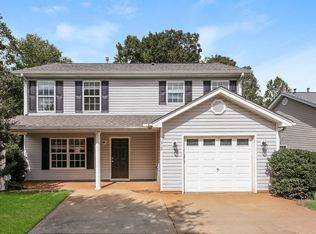ALERT** Back on the Market...This beautiful 3 bed, 1 1/2 bath home is waiting for YOU! As you enter this home you are greeted with a beautiful, brick, wood-burning fireplace and cathedral ceilings. This home is perfect for a starter home for those thinking of, or who have recently started a family or just downsizing. Recent updates include all NEW windows, roof and HVAC system. Community amenities include pool and tennis court. Convenient to shopping, schools, and downtown Greenville. This won't last long. Call today for your private showing and make this one YOURS!
This property is off market, which means it's not currently listed for sale or rent on Zillow. This may be different from what's available on other websites or public sources.
