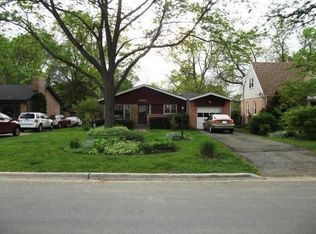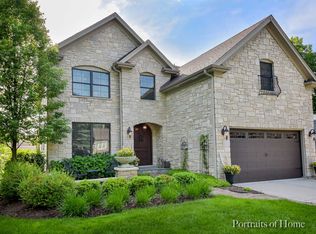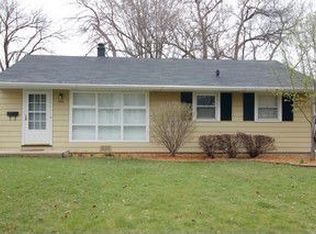Closed
$350,000
1014 Sunset Rd, Wheaton, IL 60189
3beds
2,131sqft
Single Family Residence
Built in 1951
10,018.8 Square Feet Lot
$479,100 Zestimate®
$164/sqft
$3,424 Estimated rent
Home value
$479,100
$436,000 - $527,000
$3,424/mo
Zestimate® history
Loading...
Owner options
Explore your selling options
What's special
*** SPECTACULAR HOME! *** 3 Bedrooms! 2 Full Baths! Finished Basement! 1 Car Garage! Well Maintained! Pride Of Ownership! (Bring Your Decorating Ideas!) Amazing Fenced Yard! Gazebo! Home is in a trust. Trustees have never lived there and selling "as -is" . Tons Of Charm! HVAC New in 2020! Newer Windows Throughout! Welcome Home!
Zillow last checked: 8 hours ago
Listing updated: October 19, 2024 at 01:23am
Listing courtesy of:
Bernard Cobb 630-420-1220,
RE/MAX of Naperville
Bought with:
Ray Anderson
Keller Williams Premiere Properties
Source: MRED as distributed by MLS GRID,MLS#: 12058779
Facts & features
Interior
Bedrooms & bathrooms
- Bedrooms: 3
- Bathrooms: 2
- Full bathrooms: 2
Primary bedroom
- Features: Flooring (Carpet)
- Level: Second
- Area: 198 Square Feet
- Dimensions: 18X11
Bedroom 2
- Features: Flooring (Carpet)
- Level: Second
- Area: 195 Square Feet
- Dimensions: 13X15
Bedroom 3
- Features: Flooring (Hardwood)
- Level: Main
- Area: 88 Square Feet
- Dimensions: 11X8
Other
- Features: Flooring (Ceramic Tile)
- Level: Main
- Area: 252 Square Feet
- Dimensions: 21X12
Dining room
- Features: Flooring (Hardwood)
- Level: Main
- Area: 169 Square Feet
- Dimensions: 13X13
Other
- Features: Flooring (Carpet)
- Level: Basement
- Area: 400 Square Feet
- Dimensions: 20X20
Game room
- Features: Flooring (Carpet)
- Level: Basement
- Area: 198 Square Feet
- Dimensions: 18X11
Kitchen
- Features: Flooring (Hardwood)
- Level: Main
- Area: 108 Square Feet
- Dimensions: 12X9
Laundry
- Features: Flooring (Vinyl)
- Level: Basement
- Area: 88 Square Feet
- Dimensions: 11X8
Living room
- Features: Flooring (Hardwood)
- Level: Main
- Area: 192 Square Feet
- Dimensions: 16X12
Loft
- Features: Flooring (Wood Laminate)
- Level: Second
- Area: 72 Square Feet
- Dimensions: 6X12
Heating
- Natural Gas
Cooling
- Central Air
Appliances
- Included: Range, Microwave, Dishwasher, Refrigerator, Washer, Dryer, Humidifier
- Laundry: Gas Dryer Hookup
Features
- 1st Floor Bedroom, 1st Floor Full Bath
- Flooring: Hardwood
- Basement: Finished,Full
- Number of fireplaces: 1
- Fireplace features: Living Room
Interior area
- Total structure area: 0
- Total interior livable area: 2,131 sqft
Property
Parking
- Total spaces: 1
- Parking features: Concrete, On Site, Garage Owned, Attached, Garage
- Attached garage spaces: 1
Accessibility
- Accessibility features: No Disability Access
Features
- Stories: 2
- Fencing: Fenced
Lot
- Size: 10,018 sqft
- Dimensions: 60X163
Details
- Additional structures: Gazebo
- Parcel number: 0520101056
- Special conditions: None
- Other equipment: Ceiling Fan(s), Sump Pump
Construction
Type & style
- Home type: SingleFamily
- Architectural style: Traditional
- Property subtype: Single Family Residence
Materials
- Vinyl Siding, Brick
- Foundation: Block
- Roof: Asphalt
Condition
- New construction: No
- Year built: 1951
- Major remodel year: 2000
Details
- Builder model: 2 STORY
Utilities & green energy
- Electric: 100 Amp Service
- Sewer: Storm Sewer
- Water: Lake Michigan
Community & neighborhood
Security
- Security features: Carbon Monoxide Detector(s)
Community
- Community features: Curbs, Sidewalks, Street Lights, Street Paved
Location
- Region: Wheaton
- Subdivision: Gables
Other
Other facts
- Listing terms: Cash
- Ownership: Fee Simple
Price history
| Date | Event | Price |
|---|---|---|
| 10/16/2024 | Sold | $350,000-10.3%$164/sqft |
Source: | ||
| 10/5/2024 | Contingent | $390,000$183/sqft |
Source: | ||
| 7/22/2024 | Listed for sale | $390,000$183/sqft |
Source: | ||
| 7/16/2024 | Contingent | $390,000$183/sqft |
Source: | ||
| 7/11/2024 | Listed for sale | $390,000$183/sqft |
Source: | ||
Public tax history
| Year | Property taxes | Tax assessment |
|---|---|---|
| 2024 | $8,107 +4.2% | $133,779 +8.6% |
| 2023 | $7,781 +1.8% | $123,140 +5.8% |
| 2022 | $7,644 +0.4% | $116,370 +2.4% |
Find assessor info on the county website
Neighborhood: 60189
Nearby schools
GreatSchools rating
- 8/10Madison Elementary SchoolGrades: PK-5Distance: 0.3 mi
- 9/10Edison Middle SchoolGrades: 6-8Distance: 0.9 mi
- 9/10Wheaton Warrenville South High SchoolGrades: 9-12Distance: 1.8 mi
Schools provided by the listing agent
- Elementary: Madison Elementary School
- Middle: Edison Middle School
- High: Wheaton Warrenville South H S
- District: 200
Source: MRED as distributed by MLS GRID. This data may not be complete. We recommend contacting the local school district to confirm school assignments for this home.
Get a cash offer in 3 minutes
Find out how much your home could sell for in as little as 3 minutes with a no-obligation cash offer.
Estimated market value$479,100
Get a cash offer in 3 minutes
Find out how much your home could sell for in as little as 3 minutes with a no-obligation cash offer.
Estimated market value
$479,100


