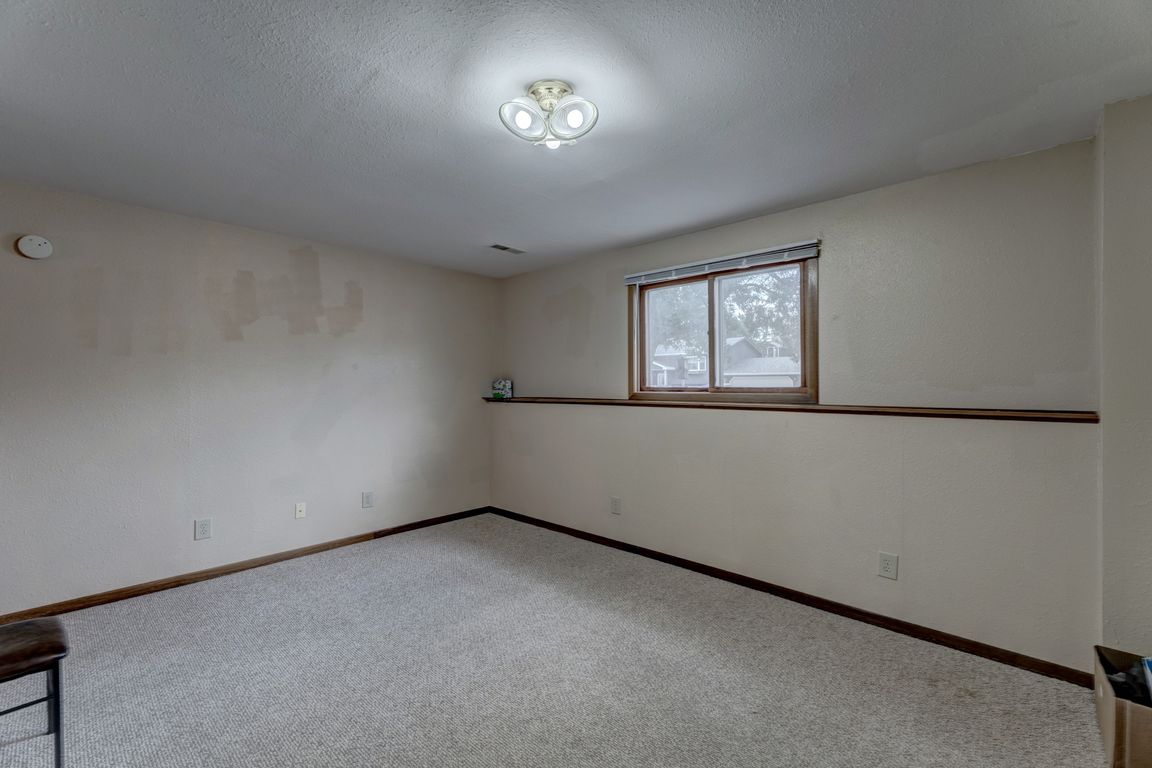
ContingentPrice cut: $7K (8/11)
$345,900
3beds
1,774sqft
1014 Sycamore St, Rapid City, SD 57701
3beds
1,774sqft
Single family residence
Built in 1989
8,276 sqft
2 Attached garage spaces
$195 price/sqft
What's special
Family roomExtra cement pull-in areaMature shade treesAmple counter spaceSpacious primary bedroomQuiet streetExtra built in storage
Listed by Janet Van Nuys, South Dakota Properties, 605-431-0988.Tucked away on a quiet street a few blocks away from busier East Fairmont Blvd. is this desirable 3 bedroom, 2 bathroom, 2 car garage (extra built in storage) home with extra cement pull-in area adjacent to the garage for extra toys. NO ...
- 77 days |
- 617 |
- 19 |
Likely to sell faster than
Source: Black Hills AOR,MLS#: 174955
Travel times
Family Room
Kitchen
Bedroom
Zillow last checked: 7 hours ago
Listing updated: September 29, 2025 at 12:51pm
Listed by:
JANET VAN NUYS 605-431-0988,
SOUTH DAKOTA PROPERTIES
Source: Black Hills AOR,MLS#: 174955
Facts & features
Interior
Bedrooms & bathrooms
- Bedrooms: 3
- Bathrooms: 2
- Full bathrooms: 2
Bathroom
- Features: Shower Only, Shower/Tub
Dining room
- Features: Combination
Heating
- Natural Gas, Forced Air
Cooling
- Central Air
Appliances
- Included: Disposal, Dishwasher, Dryer, Refrigerator, Range/Oven-Electric-FS, Washer
Features
- Ceiling Fan(s)
- Flooring: Carpet, Vinyl
- Windows: Window Coverings-All
- Has basement: No
- Has fireplace: No
- Fireplace features: None
Interior area
- Total structure area: 1,774
- Total interior livable area: 1,774 sqft
Video & virtual tour
Property
Parking
- Total spaces: 2
- Parking features: Garage Door Opener, Attached, Two Car
- Attached garage spaces: 2
- Has uncovered spaces: Yes
- Details: Garage Size(23x20), Driveway Exposure(South)
Features
- Levels: Split Foyer
- Fencing: Back Yard
- Has view: Yes
- View description: Neighborhood
Lot
- Size: 8,276.4 Square Feet
- Features: Level, Interior Lot
Details
- Additional structures: Lawn/Storage Shed
- Parcel number: 3818205011
Construction
Type & style
- Home type: SingleFamily
- Property subtype: Single Family Residence
Materials
- Metal/Vinyl
- Foundation: Basement
- Roof: Composition
Condition
- Year built: 1989
Utilities & green energy
- Electric: 220 Volts, Circuit Breakers
- Gas: MDU- Gas
- Sewer: Public Sewer
- Water: Public
- Utilities for property: Cable Available
Community & HOA
Community
- Security: Smoke Detector(s)
- Subdivision: Robbinsdale 8
HOA
- Amenities included: None
- Services included: None
Location
- Region: Rapid City
Financial & listing details
- Price per square foot: $195/sqft
- Tax assessed value: $302,500
- Annual tax amount: $3,394
- Date on market: 7/24/2025
- Listing terms: Cash,Cash to Loan,New Loan