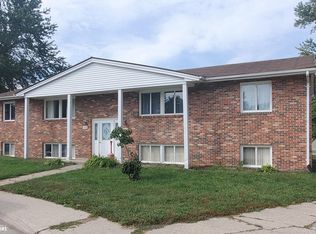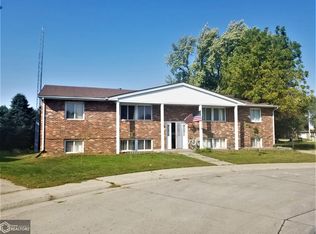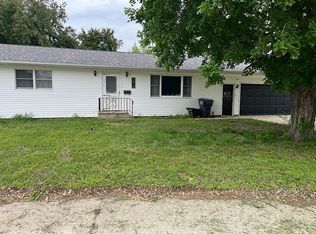Beautiful custom ranch style house built in 1992 and in excellent condition located on a quiet cul-de-sac street. Main floor is open concept with carpeting and vinyl laminated flooring. Kitchen has Braymer solid hardwood oak cabinets. Solid wood siding Pella glass walk out doors located in dining room exiting to back yard and concrete patio. Full bathrooms on both floor levels. Main level consists of two bedrooms with ample closet space, dining area that opens to the kitchen, living room, bath and laundry room. Basement level consists of large family room, bathroom w/shower, dining area and large equipment/ storage room. Oversize garage with plenty of space for a workshop area.
This property is off market, which means it's not currently listed for sale or rent on Zillow. This may be different from what's available on other websites or public sources.



