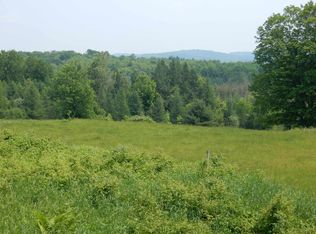Closed
Listed by:
Rosemary M Lalime,
RE/MAX All Seasons Realty 802-334-7277
Bought with: A Non PrimeMLS Agency
$220,000
1014 Upper Quarry Road, Derby, VT 05829
3beds
1,460sqft
Manufactured Home
Built in 1977
10.8 Acres Lot
$219,200 Zestimate®
$151/sqft
$1,981 Estimated rent
Home value
$219,200
Estimated sales range
Not available
$1,981/mo
Zestimate® history
Loading...
Owner options
Explore your selling options
What's special
Country living could not get any better-living and playing on 10.8 acres of open field and woods. A row of maples lines the road frontage and there is a pond for morning strolls to watch the ducks floating there or taking a quick dip to cool off. Come enjoy living in Derby just minutes from the business district of restaurants, grocery stores, banks, churches, drug store and even a Walmart. This home started as a mobile and was totally gutted and added to making 3 spacious bedrooms, living room, dining/family room, bonus room, kitchen and 2 baths. You will enjoy morning coffee or afternoon cocktails on the newly completed wrap around back deck. The oversized garage offers cover for your vehicle or toys and workshop areas. VAST and VASA trails are close by plus cross country ski trails. You can live, enjoy nature and play here!
Zillow last checked: 8 hours ago
Listing updated: September 12, 2025 at 05:39am
Listed by:
Rosemary M Lalime,
RE/MAX All Seasons Realty 802-334-7277
Bought with:
A Non PrimeMLS Agency
Source: PrimeMLS,MLS#: 5045436
Facts & features
Interior
Bedrooms & bathrooms
- Bedrooms: 3
- Bathrooms: 2
- Full bathrooms: 2
Heating
- Pellet Stove, Hot Air
Cooling
- Other
Appliances
- Included: Dishwasher, Dryer, Gas Range, Refrigerator, Washer
- Laundry: 1st Floor Laundry
Features
- Cathedral Ceiling(s), Ceiling Fan(s), Primary BR w/ BA
- Flooring: Laminate
- Windows: Double Pane Windows
- Basement: None,Storage Space
Interior area
- Total structure area: 1,460
- Total interior livable area: 1,460 sqft
- Finished area above ground: 1,460
- Finished area below ground: 0
Property
Parking
- Total spaces: 4
- Parking features: Crushed Stone, Gravel, Auto Open, Heated Garage, Driveway, Parking Spaces 4, RV Access/Parking
- Garage spaces: 4
- Has uncovered spaces: Yes
Accessibility
- Accessibility features: 1st Floor Full Bathroom, Access to Parking, Hard Surface Flooring, Kitchen w/5 Ft. Diameter, No Stairs from Parking, One-Level Home, 1st Floor Laundry
Features
- Levels: One
- Stories: 1
- Exterior features: Deck, Natural Shade
- Has view: Yes
- View description: Mountain(s)
- Waterfront features: Pond
- Frontage length: Road frontage: 300
Lot
- Size: 10.80 Acres
- Features: Country Setting, Field/Pasture, Near Snowmobile Trails, Near ATV Trail
Details
- Additional structures: Outbuilding
- Parcel number: 17705611261
- Zoning description: GR
Construction
Type & style
- Home type: MobileManufactured
- Architectural style: Bungalow,Other
- Property subtype: Manufactured Home
Materials
- Wood Frame, Vinyl Siding, Wood Siding
- Foundation: Block
- Roof: Metal
Condition
- New construction: No
- Year built: 1977
Utilities & green energy
- Electric: 100 Amp Service, Circuit Breakers
- Sewer: 1000 Gallon, Concrete
- Utilities for property: Phone, Telephone at Site
Community & neighborhood
Security
- Security features: Carbon Monoxide Detector(s), Smoke Detector(s)
Location
- Region: Newport
Other
Other facts
- Road surface type: Gravel
Price history
| Date | Event | Price |
|---|---|---|
| 9/11/2025 | Sold | $220,000$151/sqft |
Source: | ||
| 8/10/2025 | Contingent | $220,000$151/sqft |
Source: | ||
| 7/28/2025 | Price change | $220,000-4.3%$151/sqft |
Source: | ||
| 6/9/2025 | Listed for sale | $230,000+73.6%$158/sqft |
Source: | ||
| 8/30/2022 | Sold | $132,500$91/sqft |
Source: Public Record Report a problem | ||
Public tax history
| Year | Property taxes | Tax assessment |
|---|---|---|
| 2024 | -- | $85,200 |
| 2023 | -- | $85,200 |
| 2022 | -- | $85,200 |
Find assessor info on the county website
Neighborhood: 05855
Nearby schools
GreatSchools rating
- 6/10Derby Elementary SchoolGrades: PK-6Distance: 2.5 mi
- 5/10North Country Senior Uhsd #22Grades: 9-12Distance: 3.3 mi
Schools provided by the listing agent
- Elementary: Derby Elementary
- Middle: North Country Junior High
- High: North Country Union High Sch
- District: Orleans Essex North
Source: PrimeMLS. This data may not be complete. We recommend contacting the local school district to confirm school assignments for this home.
