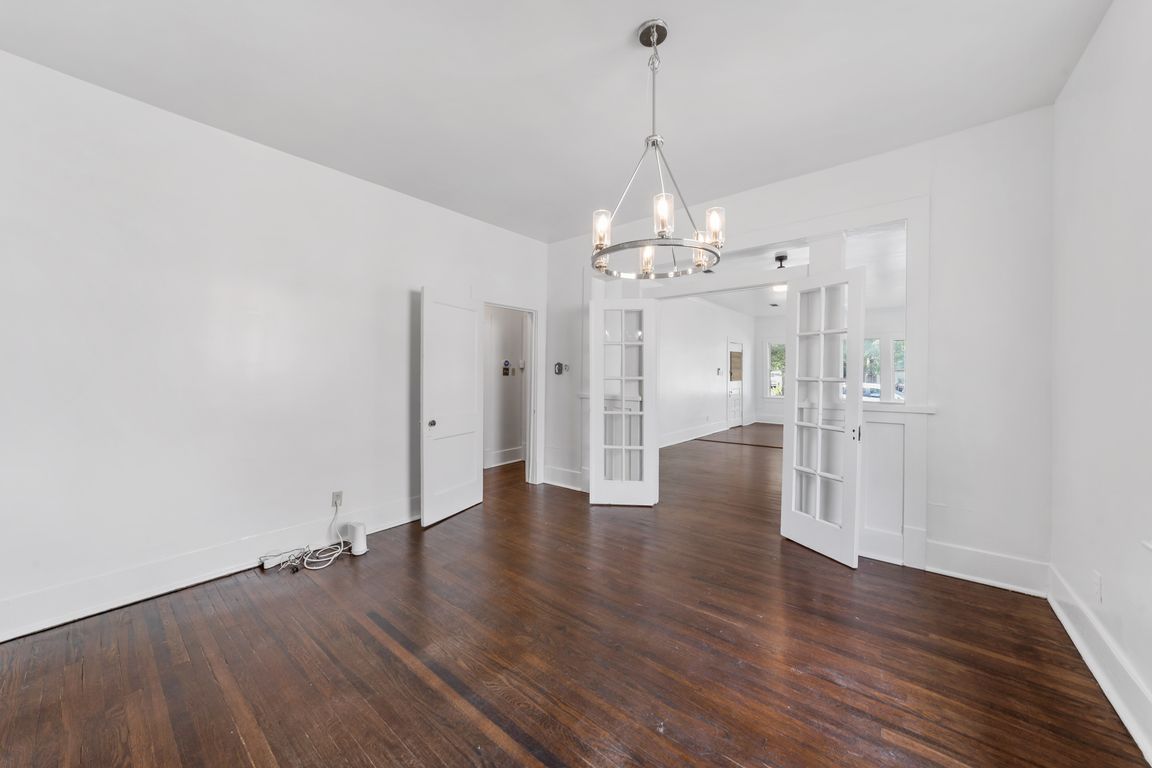
For salePrice cut: $10K (8/22)
$490,000
4beds
2,308sqft
1014 W Arlington Ave, Fort Worth, TX 76110
4beds
2,308sqft
Single family residence
Built in 1925
5,401 sqft
1 Carport space
$212 price/sqft
What's special
Spacious backyardFresh interior paintAbundant natural lightOriginal hardwood floorsPrivate officeSpacious bedroomsAntique clawfoot tub
Nestled in the sought-after Lawn Place Addition—part of the Fairmount Southside Historical District—this beautifully expanded and updated home offers a rare blend of vintage character and modern convenience. Thoughtfully remodeled and expanded in 2018, this two-story residence now features four spacious bedrooms and two-and-a-half bathrooms. The addition includes a dedicated laundry ...
- 67 days |
- 1,377 |
- 48 |
Source: NTREIS,MLS#: 21022104
Travel times
Living Room
Kitchen
Dining Room
Zillow last checked: 7 hours ago
Listing updated: October 10, 2025 at 09:28am
Listed by:
Christie Cannon 0456906 (903)287-7849,
Keller Williams Frisco Stars 972-712-9898,
Kevin Cannon 0595988 972-712-9898,
Keller Williams Frisco Stars
Source: NTREIS,MLS#: 21022104
Facts & features
Interior
Bedrooms & bathrooms
- Bedrooms: 4
- Bathrooms: 3
- Full bathrooms: 2
- 1/2 bathrooms: 1
Primary bedroom
- Level: First
- Dimensions: 15 x 13
Bedroom
- Level: First
- Dimensions: 13 x 9
Bedroom
- Level: Second
- Dimensions: 15 x 10
Bedroom
- Level: Second
- Dimensions: 15 x 9
Dining room
- Level: First
- Dimensions: 13 x 13
Kitchen
- Features: Built-in Features, Granite Counters, Kitchen Island
- Level: First
- Dimensions: 17 x 20
Living room
- Level: First
- Dimensions: 24 x 13
Office
- Level: First
- Dimensions: 12 x 9
Heating
- Central
Cooling
- Central Air
Appliances
- Included: Dishwasher, Disposal, Gas Range, Vented Exhaust Fan
- Laundry: Laundry in Utility Room
Features
- Chandelier, Decorative/Designer Lighting Fixtures, Granite Counters, High Speed Internet, Kitchen Island
- Flooring: Ceramic Tile, Hardwood, Luxury Vinyl Plank
- Has basement: No
- Has fireplace: No
Interior area
- Total interior livable area: 2,308 sqft
Video & virtual tour
Property
Parking
- Total spaces: 1
- Parking features: Attached Carport, Carport
- Carport spaces: 1
Features
- Levels: Two
- Stories: 2
- Patio & porch: Front Porch, Covered
- Exterior features: Lighting, Rain Gutters
- Pool features: None
- Fencing: Back Yard,Wood
Lot
- Size: 5,401.44 Square Feet
- Features: Interior Lot, Landscaped, Few Trees
Details
- Parcel number: 01588605
Construction
Type & style
- Home type: SingleFamily
- Architectural style: Craftsman,Traditional,Detached
- Property subtype: Single Family Residence
Materials
- Foundation: Pillar/Post/Pier
- Roof: Composition
Condition
- Year built: 1925
Utilities & green energy
- Sewer: Public Sewer
- Water: Public
- Utilities for property: Cable Available, Electricity Available, Electricity Connected, Sewer Available, Water Available
Community & HOA
Community
- Features: Curbs
- Subdivision: Lawn Place Add
HOA
- Has HOA: No
Location
- Region: Fort Worth
Financial & listing details
- Price per square foot: $212/sqft
- Tax assessed value: $425,000
- Annual tax amount: $9,537
- Date on market: 8/7/2025
- Electric utility on property: Yes