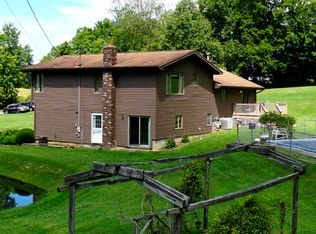Sitting on a GORGEOUS 9+/- ACRES, you'll find this 'Gentlemen's Farm' with a Multi-Level home built in 1988 w/3BR's, 2.5 Bathrooms, 2-Car Built-in Garage offering 2510sqft.! Whether you want to take a dip in the In-Ground Pool, fish in the pond or hunt on your very own 9 Acres, this home has lots of options for entertaining?? Living room has a FABULOUS floor to ceiling Fireplace that's definitely the focal point of this home! There are 3 living spaces in this home with lots of space for a growing family to entertain. Very nice Kitchen comes fully equipped with all appliances. Large Family Room in the finished basement, plus an additional Den w/Fireplace that has an exit directly out to the pond!
This property is off market, which means it's not currently listed for sale or rent on Zillow. This may be different from what's available on other websites or public sources.

