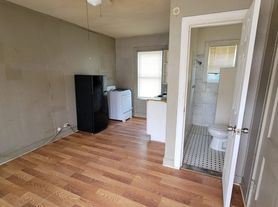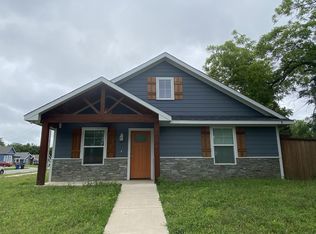Timeless Charm with Modern Comfort Now Available for Lease! Welcome home to the perfect blend of historic character and modern upgrades! This beautifully remodeled 3-bedroom, 2-bath home offers the best of both worlds classic curb appeal with all the updates you want for easy, comfortable living. Enjoy your mornings on the oversized front porch, or wind down in the evenings with a relaxing view of the quiet, tree-lined neighborhood. Step inside to find a spacious, open-concept layout filled with natural light, thanks to energy-efficient double-pane windows. Completely updated from top to bottom, this home features: Replaced roof, HVAC, plumbing, insulation, and electrical (including panel) Stylish luxury vinyl plank flooring throughout durable, low-maintenance, and elegant A modern kitchen with updated appliances, contemporary fixtures, and a layout designed for both cooking and entertaining With three generously sized bedrooms, two full baths, and thoughtful design throughout, this home is move-in ready and waiting for you. Don't miss out schedule a tour today! Homes like this are rare on the rental market.
Minimum 12 months lease; renters will pay for all utilities, and the property is managed by owner. Non smoking, pets on case by case, breed and size restrictions.
House for rent
$1,600/mo
1014 W Morgan St, Denison, TX 75020
3beds
1,120sqft
Price may not include required fees and charges.
Single family residence
Available now
Cats, small dogs OK
Central air
Hookups laundry
Forced air
What's special
Contemporary fixturesUpdated appliancesNatural lightModern kitchenEnergy-efficient double-pane windowsQuiet tree-lined neighborhoodOversized front porch
- 59 days |
- -- |
- -- |
Travel times
Looking to buy when your lease ends?
Consider a first-time homebuyer savings account designed to grow your down payment with up to a 6% match & a competitive APY.
Facts & features
Interior
Bedrooms & bathrooms
- Bedrooms: 3
- Bathrooms: 2
- Full bathrooms: 2
Heating
- Forced Air
Cooling
- Central Air
Appliances
- Included: Dishwasher, Freezer, Microwave, Oven, Refrigerator, WD Hookup
- Laundry: Hookups
Features
- WD Hookup
- Flooring: Hardwood
Interior area
- Total interior livable area: 1,120 sqft
Property
Parking
- Details: Contact manager
Features
- Exterior features: Heating system: Forced Air
Details
- Parcel number: 000000145395
Construction
Type & style
- Home type: SingleFamily
- Property subtype: Single Family Residence
Community & HOA
Location
- Region: Denison
Financial & listing details
- Lease term: 1 Year
Price history
| Date | Event | Price |
|---|---|---|
| 9/25/2025 | Listed for rent | $1,600$1/sqft |
Source: Zillow Rentals | ||
| 9/20/2025 | Listing removed | $254,000$227/sqft |
Source: NTREIS #20922722 | ||
| 9/15/2025 | Listing removed | $1,600$1/sqft |
Source: Zillow Rentals | ||
| 6/24/2025 | Listed for rent | $1,600$1/sqft |
Source: Zillow Rentals | ||
| 5/2/2025 | Listed for sale | $254,000+133%$227/sqft |
Source: NTREIS #20922722 | ||

