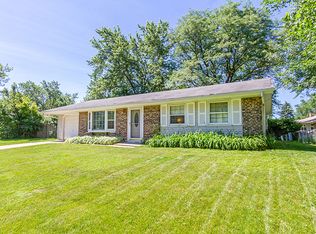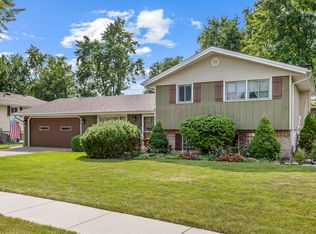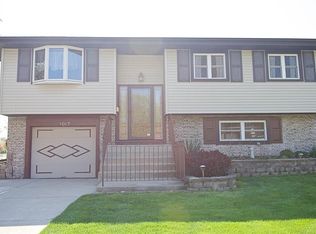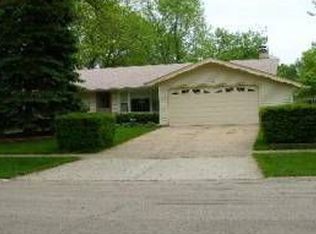Closed
$339,900
1014 Webster Ln, Schaumburg, IL 60193
3beds
1,616sqft
Single Family Residence
Built in 1968
-- sqft lot
$340,900 Zestimate®
$210/sqft
$3,093 Estimated rent
Home value
$340,900
$310,000 - $375,000
$3,093/mo
Zestimate® history
Loading...
Owner options
Explore your selling options
What's special
Much bigger than it looks!! This Expanded ranch home offers 3 bedrooms, 1.1 baths, 1616 sq ft of living space and all the convenience of a main floor living area. Huge family room has a brick fireplace, recessed lighting, wood laminate floors and plenty of storage space. Formal living room can also be used as a dining area. Tons of cabinet and counter space in the kitchen. Shared half bath with the primary bedroom. Dual zone HVAC systems. 2 Car attached garage. Fully fenced yard has a private patio, attached natural gas grill and a storage shed. Don't miss out on a great sweat equity opportunity in Weathersfield Subdivision!
Zillow last checked: 8 hours ago
Listing updated: October 17, 2025 at 10:54am
Listing courtesy of:
Edward Lukasik Jr 630-768-5175,
RE/MAX Professionals,
Michell Lukasik 630-743-3872,
RE/MAX Professionals
Bought with:
Julie Richa-Bushore
RE/MAX Suburban
Source: MRED as distributed by MLS GRID,MLS#: 12469408
Facts & features
Interior
Bedrooms & bathrooms
- Bedrooms: 3
- Bathrooms: 2
- Full bathrooms: 1
- 1/2 bathrooms: 1
Primary bedroom
- Level: Main
- Area: 140 Square Feet
- Dimensions: 14X10
Bedroom 2
- Level: Main
- Area: 130 Square Feet
- Dimensions: 13X10
Bedroom 3
- Level: Main
- Area: 100 Square Feet
- Dimensions: 10X10
Family room
- Level: Main
- Area: 432 Square Feet
- Dimensions: 24X18
Kitchen
- Features: Kitchen (Eating Area-Table Space)
- Level: Main
- Area: 198 Square Feet
- Dimensions: 18X11
Living room
- Level: Main
- Area: 272 Square Feet
- Dimensions: 17X16
Heating
- Natural Gas, Forced Air
Cooling
- Central Air
Appliances
- Included: Range, Microwave, Dishwasher, Refrigerator
Features
- Basement: None
- Number of fireplaces: 1
- Fireplace features: Wood Burning, Family Room
Interior area
- Total structure area: 0
- Total interior livable area: 1,616 sqft
Property
Parking
- Total spaces: 2
- Parking features: Concrete, On Site, Garage Owned, Attached, Garage
- Attached garage spaces: 2
Accessibility
- Accessibility features: No Disability Access
Features
- Stories: 1
- Patio & porch: Patio
- Exterior features: Outdoor Grill
- Pool features: Above Ground
- Has spa: Yes
- Spa features: Outdoor Hot Tub
- Fencing: Fenced
Lot
- Dimensions: 113 x 74 x 146 x 105
- Features: Corner Lot
Details
- Additional structures: Shed(s)
- Parcel number: 07293070100000
- Special conditions: None
Construction
Type & style
- Home type: SingleFamily
- Architectural style: Ranch
- Property subtype: Single Family Residence
Materials
- Brick, Cedar
- Foundation: Concrete Perimeter
- Roof: Asphalt
Condition
- New construction: No
- Year built: 1968
Utilities & green energy
- Electric: Circuit Breakers
- Sewer: Public Sewer
- Water: Public
Community & neighborhood
Location
- Region: Schaumburg
- Subdivision: Weathersfield
Other
Other facts
- Listing terms: Conventional
- Ownership: Fee Simple
Price history
| Date | Event | Price |
|---|---|---|
| 10/17/2025 | Sold | $339,900$210/sqft |
Source: | ||
| 10/16/2025 | Pending sale | $339,900$210/sqft |
Source: | ||
| 9/19/2025 | Contingent | $339,900$210/sqft |
Source: | ||
| 9/11/2025 | Listed for sale | $339,900+76.1%$210/sqft |
Source: | ||
| 8/31/2010 | Sold | $193,000-1%$119/sqft |
Source: | ||
Public tax history
| Year | Property taxes | Tax assessment |
|---|---|---|
| 2023 | $7,475 +3.5% | $30,000 |
| 2022 | $7,220 +14.8% | $30,000 +24.6% |
| 2021 | $6,289 +0.6% | $24,080 |
Find assessor info on the county website
Neighborhood: 60193
Nearby schools
GreatSchools rating
- 10/10Jane Addams Junior High SchoolGrades: 4-8Distance: 0.4 mi
- 10/10Schaumburg High SchoolGrades: 9-12Distance: 1.7 mi
- 6/10Nathan Hale Elementary SchoolGrades: K-6Distance: 0.6 mi
Schools provided by the listing agent
- Elementary: Thomas Dooley Elementary School
- Middle: Jane Addams Junior High School
- High: Schaumburg High School
- District: 54
Source: MRED as distributed by MLS GRID. This data may not be complete. We recommend contacting the local school district to confirm school assignments for this home.

Get pre-qualified for a loan
At Zillow Home Loans, we can pre-qualify you in as little as 5 minutes with no impact to your credit score.An equal housing lender. NMLS #10287.
Sell for more on Zillow
Get a free Zillow Showcase℠ listing and you could sell for .
$340,900
2% more+ $6,818
With Zillow Showcase(estimated)
$347,718


