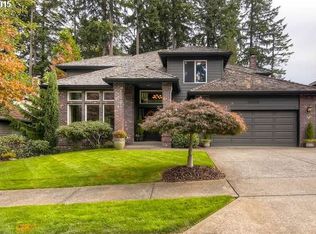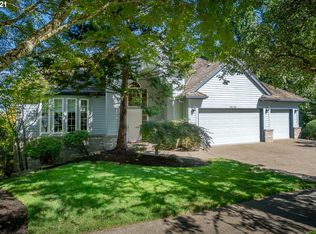Sold
$935,000
10140 SW Snow Goose Pl, Beaverton, OR 97007
5beds
4,234sqft
Residential, Single Family Residence
Built in 1993
10,454.4 Square Feet Lot
$915,600 Zestimate®
$221/sqft
$4,488 Estimated rent
Home value
$915,600
$861,000 - $971,000
$4,488/mo
Zestimate® history
Loading...
Owner options
Explore your selling options
What's special
This spacious and nicely updated Murrayhill home has a cook's dream kitchen! Sprawling island with a beautiful soapstone countertop, walk in pantry, gas cooktop, and extensive cabinets for storage! Recently refinished hardwood floors, interior paint and new carpet throughout. The lower level provides excellent opportunity for multi-generational living with a family room, kitchenette, and two spacious bedrooms. Upper level has a large bonus room plus 3 bedrooms. Enjoy the many fun Murrayhill amenities including walking trails, swimming pools, tennis and pickleball courts and community center. Tons of shopping and restaurants within a few miles. Short walk to Nancy Ryles elementary. Mountainside HS, Nike and Intel also nearby. Exceptional value for the spacious square footage!
Zillow last checked: 8 hours ago
Listing updated: May 14, 2025 at 03:09am
Listed by:
Brian Bellairs 503-706-0554,
John L Scott Portland SW
Bought with:
Maria Cerri, 201215612
Premiere Property Group, LLC
Source: RMLS (OR),MLS#: 587683128
Facts & features
Interior
Bedrooms & bathrooms
- Bedrooms: 5
- Bathrooms: 4
- Full bathrooms: 3
- Partial bathrooms: 1
- Main level bathrooms: 1
Primary bedroom
- Features: Soaking Tub, Suite, Walkin Closet, Walkin Shower
- Level: Upper
- Area: 255
- Dimensions: 17 x 15
Bedroom 2
- Features: Bay Window, Walkin Closet, Wallto Wall Carpet
- Level: Upper
- Area: 165
- Dimensions: 15 x 11
Bedroom 3
- Features: Wallto Wall Carpet
- Level: Upper
- Area: 156
- Dimensions: 12 x 13
Bedroom 4
- Features: Wallto Wall Carpet
- Level: Lower
- Area: 190
- Dimensions: 19 x 10
Bedroom 5
- Features: Wallto Wall Carpet
- Level: Lower
- Area: 150
- Dimensions: 10 x 15
Dining room
- Features: Bay Window, Formal, Hardwood Floors
- Level: Main
- Area: 210
- Dimensions: 15 x 14
Family room
- Features: Builtin Refrigerator, Dishwasher, Sink, Wallto Wall Carpet
- Level: Lower
- Area: 450
- Dimensions: 15 x 30
Kitchen
- Features: Appliance Garage, Dishwasher, Gas Appliances, Hardwood Floors, Island, Nook, Pantry, Updated Remodeled, High Ceilings, Solid Surface Countertop
- Level: Main
- Area: 432
- Width: 27
Living room
- Features: Deck, Fireplace, Hardwood Floors
- Level: Main
- Area: 352
- Dimensions: 16 x 22
Heating
- Forced Air, Fireplace(s)
Cooling
- Central Air
Appliances
- Included: Appliance Garage, Built-In Refrigerator, Cooktop, Dishwasher, Disposal, Gas Appliances, Microwave, Plumbed For Ice Maker, Range Hood, Stainless Steel Appliance(s), Gas Water Heater
- Laundry: Laundry Room
Features
- Ceiling Fan(s), Central Vacuum, High Ceilings, High Speed Internet, Soaking Tub, Built-in Features, Walk-In Closet(s), Formal, Sink, Kitchen Island, Nook, Pantry, Updated Remodeled, Suite, Walkin Shower, Butlers Pantry, Tile
- Flooring: Bamboo, Wall to Wall Carpet, Hardwood
- Windows: Bay Window(s)
- Basement: Crawl Space,Finished
- Number of fireplaces: 1
- Fireplace features: Gas
Interior area
- Total structure area: 4,234
- Total interior livable area: 4,234 sqft
Property
Parking
- Total spaces: 3
- Parking features: Driveway, Garage Door Opener, Attached
- Attached garage spaces: 3
- Has uncovered spaces: Yes
Features
- Stories: 3
- Patio & porch: Covered Deck, Deck, Patio
- Exterior features: Yard
Lot
- Size: 10,454 sqft
- Features: Cul-De-Sac, SqFt 10000 to 14999
Details
- Parcel number: R2020057
Construction
Type & style
- Home type: SingleFamily
- Architectural style: Traditional
- Property subtype: Residential, Single Family Residence
Materials
- Brick, Cement Siding
- Foundation: Concrete Perimeter
- Roof: Composition
Condition
- Resale,Updated/Remodeled
- New construction: No
- Year built: 1993
Utilities & green energy
- Gas: Gas
- Sewer: Public Sewer
- Water: Public
- Utilities for property: Cable Connected
Community & neighborhood
Location
- Region: Beaverton
HOA & financial
HOA
- Has HOA: Yes
- HOA fee: $134 monthly
- Amenities included: Basketball Court, Commons, Lap Pool, Management, Meeting Room, Party Room, Pool, Tennis Court
- Second HOA fee: $1,600 one time
Other
Other facts
- Listing terms: Cash,Conventional,FHA,VA Loan
- Road surface type: Paved
Price history
| Date | Event | Price |
|---|---|---|
| 5/14/2025 | Sold | $935,000-1.6%$221/sqft |
Source: | ||
| 4/30/2025 | Pending sale | $949,950$224/sqft |
Source: | ||
| 4/3/2025 | Price change | $949,950-4.5%$224/sqft |
Source: | ||
| 3/13/2025 | Listed for sale | $995,000+155.1%$235/sqft |
Source: | ||
| 6/13/2003 | Sold | $390,000+25.8%$92/sqft |
Source: Public Record | ||
Public tax history
| Year | Property taxes | Tax assessment |
|---|---|---|
| 2024 | $9,456 +5.9% | $435,150 +3% |
| 2023 | $8,928 +4.5% | $422,480 +3% |
| 2022 | $8,545 +3.6% | $410,180 |
Find assessor info on the county website
Neighborhood: Neighbors Southwest
Nearby schools
GreatSchools rating
- 8/10Nancy Ryles Elementary SchoolGrades: K-5Distance: 0.1 mi
- 6/10Highland Park Middle SchoolGrades: 6-8Distance: 1.9 mi
- 8/10Mountainside High SchoolGrades: 9-12Distance: 1.4 mi
Schools provided by the listing agent
- Elementary: Nancy Ryles
- Middle: Highland Park
- High: Mountainside
Source: RMLS (OR). This data may not be complete. We recommend contacting the local school district to confirm school assignments for this home.
Get a cash offer in 3 minutes
Find out how much your home could sell for in as little as 3 minutes with a no-obligation cash offer.
Estimated market value
$915,600
Get a cash offer in 3 minutes
Find out how much your home could sell for in as little as 3 minutes with a no-obligation cash offer.
Estimated market value
$915,600


