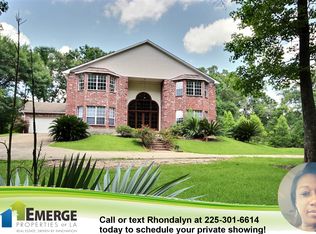Sold
Price Unknown
10141 Barringer Foreman Rd, Baton Rouge, LA 70809
3beds
3,429sqft
Single Family Residence, Residential
Built in 2003
4.22 Acres Lot
$1,042,100 Zestimate®
$--/sqft
$3,857 Estimated rent
Home value
$1,042,100
$948,000 - $1.15M
$3,857/mo
Zestimate® history
Loading...
Owner options
Explore your selling options
What's special
Every square inch of this masterpiece embodies timeless class beyond compare. One of the best kept secrets in Baton Rouge, this private estate encapsulates ageless beauty, one-of-a-kind craftsmanship as well as being built with integrity to last a lifetime. No words truly depict the reality of this majestic A. Hayes Town influenced work of art, designed by Architect Remson-Haley. Conveniently located near Highland Road & I-10, on over 4 acres with breath taking views, this Southern charm is a MUST SEE! Turning onto the private drive, being greeted by a canopy of mature native trees instantly transports you to another world beyond the bustling city. The attention to detail, custom finishes, & incredible bones are incomparable. Adorned by over 1700 square feet of deep porches with breath taking views, this boundless space takes outdoor living to another level. Upon entering through its vintage front doors, her overwhelming beauty will capture every heart that enters. This unbelievable estate will instantly exceed all expectations on the inside and out. Each window casts captivating views from every angle while pouring in an abundance of natural light throughout. The gourmet kitchen, intentionally placed in the heart of the home, was made for south Louisiana living. Stainless steel appliances, a massive island, abundant storage, a keeping area with fireplace, access to outdoor kitchen overlooking the pool, & beautiful brick arches make this kitchen more than a place for meal preparation. Formal dining & living room are dressed in custom wide plank pine floors, antique hand carved doors, custom millwork, full masonry fireplace, & much more. On its own wing, the private master ensuite is serene inside & out with resort spa-like amenities. Just a few other details that must be mentioned never flooded, new roof, massive workshop that’s use is limitless, new windows, the two adjoining lots are being sold with this home preserving her privacy. Make dreams reality here!
Zillow last checked: 8 hours ago
Listing updated: December 21, 2023 at 03:21pm
Listed by:
Julie Clark,
Weichert, Realtors-Turnkey,
Jewel Fourrier,
Weichert, Realtors-Turnkey
Bought with:
Andrew Tillman, 995712798
Mandy Benton Realty Group LLC
Source: ROAM MLS,MLS#: 2023008187
Facts & features
Interior
Bedrooms & bathrooms
- Bedrooms: 3
- Bathrooms: 3
- Full bathrooms: 2
- Partial bathrooms: 1
Primary bedroom
- Features: Ceiling 9ft Plus, En Suite Bath, Walk-In Closet(s), Split, Master Downstairs
- Level: Second
- Area: 221
- Dimensions: 17 x 13
Bedroom 1
- Level: First
- Area: 182
- Dimensions: 14 x 13
Bedroom 2
- Level: First
- Area: 180
- Dimensions: 15 x 12
Primary bathroom
- Features: 2 Closets or More, Double Vanity, Dressing Area, Multi Head Shower, No Special Features, Skylight, Walk-In Closet(s), Soaking Tub, Water Closet
Dining room
- Level: Second
- Area: 264.25
Kitchen
- Features: Cabinets Custom Built, Granite Counters, Counters Solid Surface, Stone Counters, Kitchen Island, Pantry
- Level: Second
- Area: 416.3
- Width: 23
Living room
- Level: Second
- Area: 381.3
Heating
- 2 or More Units Heat, Central
Cooling
- Multi Units, Central Air, Ceiling Fan(s)
Appliances
- Included: Ice Maker, Gas Cooktop, Dishwasher, Disposal, Ice Machine, Microwave, Range/Oven, Refrigerator, Gas Water Heater, Stainless Steel Appliance(s)
- Laundry: Laundry Room, Inside, Washer/Dryer Hookups
Features
- Ceiling 9'+, Beamed Ceilings, Ceiling Varied Heights, Computer Nook, Crown Molding, In-Law Floorplan
- Flooring: Brick, Ceramic Tile, Wood
- Windows: Skylight(s)
- Attic: Attic Access,Storage,Walk-up
- Has fireplace: Yes
- Fireplace features: Gas Log, Masonry, Wood Burning
Interior area
- Total structure area: 6,823
- Total interior livable area: 3,429 sqft
Property
Parking
- Total spaces: 4
- Parking features: 4+ Cars Park, Detached, Driveway, Gravel
Features
- Stories: 2
- Patio & porch: Patio, Porch
- Exterior features: Balcony, Outdoor Kitchen, Lighting, Courtyard, Outdoor Shower
- Has private pool: Yes
- Pool features: Gunite, In Ground
- Has spa: Yes
- Spa features: Bath
- Fencing: Partial,Wood
- Has view: Yes
- View description: Water
- Has water view: Yes
- Water view: Water
- Waterfront features: Waterfront, Water Access, Lake Front, Walk To Water
Lot
- Size: 4.22 Acres
- Dimensions: 360 x 219
- Features: Additional Land Lot, Cul-De-Sac, Dead-End Lot, Oversized Lot, Landscaped
Details
- Additional structures: Gazebo, Workshop
- Special conditions: Standard
Construction
Type & style
- Home type: SingleFamily
- Architectural style: New Orleans
- Property subtype: Single Family Residence, Residential
Materials
- Brick Siding, Fiber Cement, Stucco Siding, Brick, Stucco
- Foundation: Slab
- Roof: Shingle,Wood
Condition
- New construction: No
- Year built: 2003
Utilities & green energy
- Gas: Entergy
- Sewer: Public Sewer
- Water: Public
- Utilities for property: Cable Connected
Community & neighborhood
Security
- Security features: Smoke Detector(s)
Location
- Region: Baton Rouge
- Subdivision: Daniel W Barringer Prop
Other
Other facts
- Listing terms: Cash,Conventional,FHA,FMHA/Rural Dev,Private Financing Available,VA Loan
Price history
| Date | Event | Price |
|---|---|---|
| 9/12/2023 | Sold | -- |
Source: | ||
| 7/19/2023 | Pending sale | $1,225,000$357/sqft |
Source: | ||
| 5/23/2023 | Listed for sale | $1,225,000$357/sqft |
Source: | ||
Public tax history
Tax history is unavailable.
Neighborhood: Kleinpeter
Nearby schools
GreatSchools rating
- 8/10Woodlawn Elementary SchoolGrades: PK-5Distance: 1.6 mi
- 6/10Woodlawn Middle SchoolGrades: 6-8Distance: 2.5 mi
- 3/10Woodlawn High SchoolGrades: 9-12Distance: 1.3 mi
Schools provided by the listing agent
- District: East Baton Rouge
Source: ROAM MLS. This data may not be complete. We recommend contacting the local school district to confirm school assignments for this home.
Sell with ease on Zillow
Get a Zillow Showcase℠ listing at no additional cost and you could sell for —faster.
$1,042,100
2% more+$20,842
With Zillow Showcase(estimated)$1,062,942
