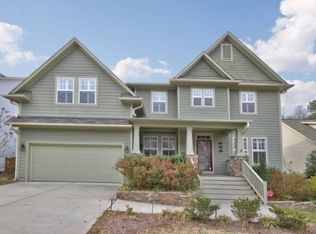Stunning! Open, natural light french drs office, Hdwd DR, Gourmet Kit Brazil Cherry cbnts, diagonal tile flr/splash, granite. Gas cooktop dbl oven SS appl. Eat-in kit, screenporch ovrlook priv,treed,flat yard. Recess lighting,Cathedral ceil,CrownMold,gas FP slate, 1st Fl Master, Ensuite BTH dbl vanity, maple cbnts, granite, WIC, ceramic shwr,jet jaczi,2 car gar. Upstrs sunny loft/play,media/bonus fully wired SurrSnd a/v intercom,3BR 2BA,2 attics. Newly painted! Close to Leesville RTP Brier Creek
This property is off market, which means it's not currently listed for sale or rent on Zillow. This may be different from what's available on other websites or public sources.
