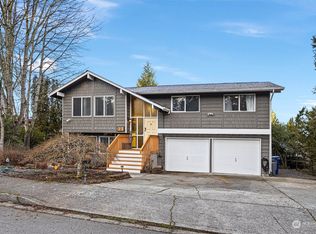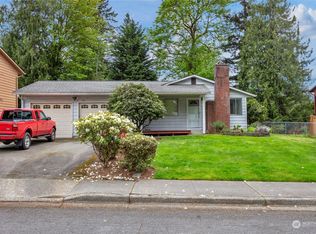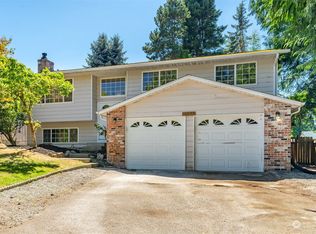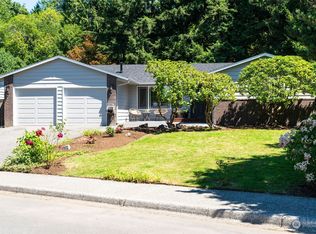Sold
Listed by:
Diane Davi,
RE/MAX Integrity
Bought with: Coldwell Banker Bain
$905,000
10141 NE 202nd Street, Bothell, WA 98011
3beds
1,670sqft
Single Family Residence
Built in 1972
8,402.72 Square Feet Lot
$904,700 Zestimate®
$542/sqft
$3,467 Estimated rent
Home value
$904,700
$832,000 - $977,000
$3,467/mo
Zestimate® history
Loading...
Owner options
Explore your selling options
What's special
Refreshed home on a quiet street in Maywood Hills in Bothell. New furnace, carpet and paint inside and out in July 2025. Open concept living and gas fireplace upstairs. Chef’s dream kitchen offers oversized island, butcherblock style counter, stainless steel, and split oven plus convection. 3 bedrooms and 2 full bathrooms including ensuite primary on same floor. 2nd living and utility rm downstairs offers ADU or multigenerational living with stairless entry. Sliding door access to back deck from dining rm overlooks fully fenced backyard, fruit trees, and garden beds ready for new growth! Mins to 405, DT Bothell, Canyon Park, and walking trails. Move in time to start the school year off in award winning NorthShore District. Welcome Home!
Zillow last checked: 8 hours ago
Listing updated: October 31, 2025 at 04:07am
Listed by:
Diane Davi,
RE/MAX Integrity
Bought with:
Maureen Rammell, 2194
Coldwell Banker Bain
Source: NWMLS,MLS#: 2411161
Facts & features
Interior
Bedrooms & bathrooms
- Bedrooms: 3
- Bathrooms: 2
- Full bathrooms: 2
Heating
- Fireplace, Forced Air, Electric, Natural Gas
Cooling
- None
Appliances
- Included: Dishwasher(s), Disposal, Dryer(s), Microwave(s), Refrigerator(s), See Remarks, Stove(s)/Range(s), Washer(s), Garbage Disposal, Water Heater: Gas, Water Heater Location: Garage
Features
- Bath Off Primary, Dining Room
- Flooring: Vinyl Plank, Carpet
- Windows: Double Pane/Storm Window
- Basement: Finished
- Number of fireplaces: 2
- Fireplace features: Gas, Wood Burning, Lower Level: 1, Upper Level: 1, Fireplace
Interior area
- Total structure area: 1,670
- Total interior livable area: 1,670 sqft
Property
Parking
- Total spaces: 2
- Parking features: Attached Garage
- Attached garage spaces: 2
Features
- Levels: Multi/Split
- Patio & porch: Bath Off Primary, Double Pane/Storm Window, Dining Room, Fireplace, Water Heater
- Has view: Yes
- View description: Territorial
Lot
- Size: 8,402 sqft
- Features: Curbs, Paved, Cable TV, Deck, Fenced-Fully, Gas Available, High Speed Internet, Outbuildings
- Topography: Level,Partial Slope
- Residential vegetation: Fruit Trees, Garden Space
Details
- Parcel number: 3235200100
- Zoning description: Jurisdiction: City
- Special conditions: Standard
Construction
Type & style
- Home type: SingleFamily
- Architectural style: Traditional
- Property subtype: Single Family Residence
Materials
- Wood Siding
- Foundation: Poured Concrete
- Roof: Composition
Condition
- Good
- Year built: 1972
- Major remodel year: 1972
Utilities & green energy
- Sewer: Sewer Connected
- Water: Public
Community & neighborhood
Location
- Region: Bothell
- Subdivision: Maywood Hills
Other
Other facts
- Listing terms: Cash Out,Conventional,FHA,VA Loan
- Cumulative days on market: 26 days
Price history
| Date | Event | Price |
|---|---|---|
| 9/30/2025 | Sold | $905,000-2.2%$542/sqft |
Source: | ||
| 8/21/2025 | Pending sale | $925,000$554/sqft |
Source: | ||
| 7/31/2025 | Listed for sale | $925,000$554/sqft |
Source: | ||
| 7/28/2025 | Pending sale | $925,000$554/sqft |
Source: | ||
| 7/24/2025 | Listed for sale | $925,000+180.3%$554/sqft |
Source: | ||
Public tax history
| Year | Property taxes | Tax assessment |
|---|---|---|
| 2024 | $7,428 +14.9% | $781,000 +19.6% |
| 2023 | $6,466 -9.8% | $653,000 -19.9% |
| 2022 | $7,170 +11.7% | $815,000 +37.4% |
Find assessor info on the county website
Neighborhood: 98011
Nearby schools
GreatSchools rating
- 5/10Maywood Hills Elementary SchoolGrades: PK-5Distance: 0.5 mi
- 7/10Canyon Park Jr High SchoolGrades: 6-8Distance: 0.6 mi
- 9/10Bothell High SchoolGrades: 9-12Distance: 1.3 mi
Schools provided by the listing agent
- Elementary: Maywood Hills Elem
- Middle: Canyon Park Middle School
- High: Bothell Hs
Source: NWMLS. This data may not be complete. We recommend contacting the local school district to confirm school assignments for this home.
Get a cash offer in 3 minutes
Find out how much your home could sell for in as little as 3 minutes with a no-obligation cash offer.
Estimated market value$904,700
Get a cash offer in 3 minutes
Find out how much your home could sell for in as little as 3 minutes with a no-obligation cash offer.
Estimated market value
$904,700



