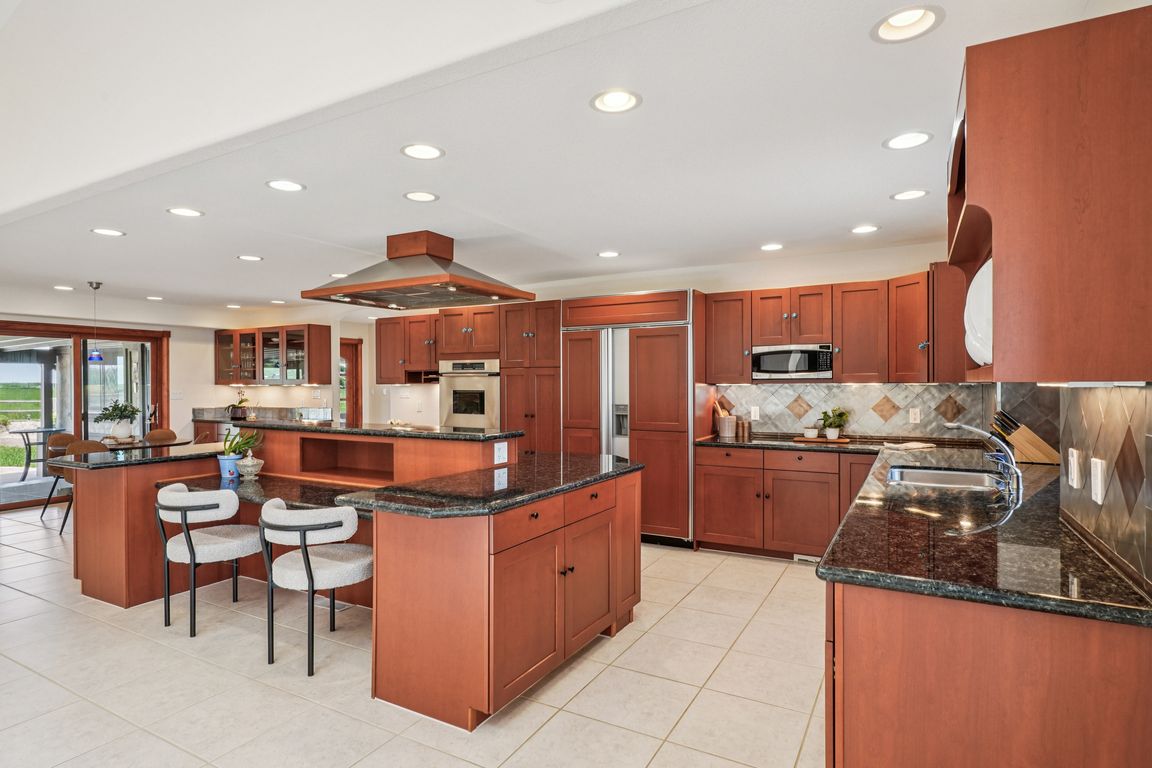
For sale
$2,000,000
3beds
5,021sqft
10141 Yellowstone Rd, Longmont, CO 80504
3beds
5,021sqft
Residential-detached, residential
Built in 1987
4.98 Acres
5 Attached garage spaces
$398 price/sqft
What's special
Gated entryCustom-built detailsCustom mantelsCalming water featuresTrim workSubzero refrigeratorFloor-to-ceiling windows
Set on 5 acres, 10141 Yellowstone Road invites you to a sophisticated 5,000 sqft sprawling ranch estate offering everything you desire. Tranquil country living with convenient access to Longmont, Boulder, and Lyons, ensuring privacy and unobstructed views of Longs Peak, Terry Lake, and the Flatirons from every room in the house. ...
- 80 days
- on Zillow |
- 665 |
- 22 |
Source: IRES,MLS#: 1036082
Travel times
Kitchen
Living Room
Primary Bedroom
Zillow last checked: 7 hours ago
Listing updated: July 30, 2025 at 09:29pm
Listed by:
Brian Sundberg 303-931-5483,
Compass - Boulder,
Jennifer Burke 303-519-0152,
Compass - Boulder
Source: IRES,MLS#: 1036082
Facts & features
Interior
Bedrooms & bathrooms
- Bedrooms: 3
- Bathrooms: 4
- Full bathrooms: 2
- 3/4 bathrooms: 2
- Main level bedrooms: 3
Primary bedroom
- Area: 768
- Dimensions: 32 x 24
Bedroom 2
- Area: 264
- Dimensions: 22 x 12
Bedroom 3
- Area: 456
- Dimensions: 24 x 19
Dining room
- Area: 180
- Dimensions: 18 x 10
Family room
- Area: 442
- Dimensions: 26 x 17
Kitchen
- Area: 450
- Dimensions: 30 x 15
Living room
- Area: 342
- Dimensions: 19 x 18
Heating
- Forced Air
Cooling
- Central Air, Ceiling Fan(s)
Appliances
- Included: Gas Range/Oven, Double Oven, Dishwasher, Refrigerator, Bar Fridge, Washer, Dryer, Microwave
- Laundry: Washer/Dryer Hookups, Main Level
Features
- Central Vacuum, Eat-in Kitchen, Separate Dining Room, Cathedral/Vaulted Ceilings, Open Floorplan, Stain/Natural Trim, Walk-In Closet(s), Kitchen Island, Two Primary Suites, Open Floor Plan, Walk-in Closet
- Flooring: Tile, Other
- Windows: Window Coverings, Wood Frames, Skylight(s), Double Pane Windows, Wood Windows, Skylights
- Basement: Partial,Partially Finished,Walk-Out Access
- Has fireplace: Yes
- Fireplace features: 2+ Fireplaces, Gas, Gas Log, Living Room, Master Bedroom
Interior area
- Total structure area: 5,021
- Total interior livable area: 5,021 sqft
- Finished area above ground: 4,031
- Finished area below ground: 990
Video & virtual tour
Property
Parking
- Total spaces: 5
- Parking features: Garage Door Opener, Oversized
- Attached garage spaces: 5
- Details: Garage Type: Attached
Features
- Stories: 1
- Patio & porch: Patio
- Has spa: Yes
- Spa features: Bath
- Fencing: Security
- Has view: Yes
- View description: Mountain(s), Hills, Water
- Has water view: Yes
- Water view: Water
Lot
- Size: 4.98 Acres
- Features: Lawn Sprinkler System, Rolling Slope
Details
- Additional structures: Workshop, Carriage House, Outbuilding
- Parcel number: R0055574
- Zoning: A
- Special conditions: Private Owner
Construction
Type & style
- Home type: SingleFamily
- Architectural style: Contemporary/Modern,Ranch
- Property subtype: Residential-Detached, Residential
Materials
- Wood/Frame, Stucco
- Roof: Tile
Condition
- Not New, Previously Owned
- New construction: No
- Year built: 1987
Utilities & green energy
- Electric: Electric, Poudre Valley
- Gas: Natural Gas, Xcel Energy
- Sewer: Septic
- Water: District Water, Little Thompson
- Utilities for property: Natural Gas Available, Electricity Available
Green energy
- Energy efficient items: Southern Exposure
Community & HOA
Community
- Subdivision: Yellowstone Estates Nupud
HOA
- Has HOA: Yes
Location
- Region: Longmont
Financial & listing details
- Price per square foot: $398/sqft
- Tax assessed value: $2,417,300
- Annual tax amount: $14,601
- Date on market: 6/6/2025
- Listing terms: Cash,Conventional
- Electric utility on property: Yes
- Road surface type: Paved, Asphalt