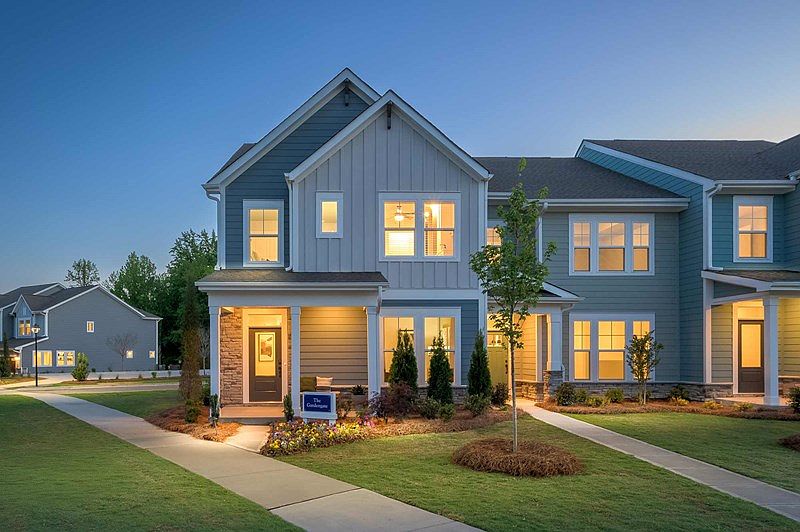Welcome to the Gardengate, a thoughtfully designed townhome that perfectly blends function and comfort. The main level features a private study—ideal for remote work or quiet focus—alongside a spacious, open-concept kitchen that flows effortlessly into the dining and living areas, creating an inviting space for entertaining or everyday living.Step out back to enjoy the covered porch and backyard—perfect for morning coffee, weekend barbecues, or simply unwinding outdoors. Upstairs, the bright and airy primary suite offers a peaceful retreat, featuring abundant windows that fill the room with natural light. Two additional bedrooms share a full hall bath, providing plenty of space for family, guests, or a home gym.The Gardengate is where smart design meets comfortable living—welcome home!
Active
Special offer
$500,407
10142 Mamillion Dr, Huntersville, NC 28078
4beds
2,192sqft
Townhouse
Built in 2025
0.07 Acres Lot
$500,400 Zestimate®
$228/sqft
$229/mo HOA
What's special
Open-concept kitchenFull hall bathAbundant windowsPeaceful retreatPrivate studyCovered porch
Call: (980) 655-4738
- 114 days |
- 36 |
- 1 |
Zillow last checked: 7 hours ago
Listing updated: 16 hours ago
Listing Provided by:
Jenny Miller jmiller@dwhomes.com,
David Weekley Homes
Source: Canopy MLS as distributed by MLS GRID,MLS#: 4272187
Travel times
Schedule tour
Select your preferred tour type — either in-person or real-time video tour — then discuss available options with the builder representative you're connected with.
Facts & features
Interior
Bedrooms & bathrooms
- Bedrooms: 4
- Bathrooms: 2
- Full bathrooms: 2
- Main level bedrooms: 1
Primary bedroom
- Level: Upper
Bedroom s
- Level: Upper
Bedroom s
- Level: Upper
Bathroom half
- Level: Main
Bathroom full
- Level: Upper
Bathroom full
- Level: Upper
Dining area
- Level: Main
Family room
- Level: Main
Kitchen
- Level: Main
Laundry
- Level: Upper
Study
- Level: Main
Heating
- Central, Natural Gas
Cooling
- Central Air, Gas, Zoned
Appliances
- Included: Dishwasher, Gas Range, Microwave
- Laundry: Laundry Room
Features
- Drop Zone, Kitchen Island, Open Floorplan, Pantry
- Flooring: Carpet, Vinyl
- Windows: Insulated Windows
- Has basement: No
Interior area
- Total structure area: 2,192
- Total interior livable area: 2,192 sqft
- Finished area above ground: 2,192
- Finished area below ground: 0
Property
Parking
- Total spaces: 2
- Parking features: Detached Garage, Garage on Main Level
- Garage spaces: 2
- Details: Two Car detached garage.
Features
- Levels: Two
- Stories: 2
- Entry location: Main
- Patio & porch: Covered, Rear Porch
- Exterior features: Lawn Maintenance
Lot
- Size: 0.07 Acres
Details
- Parcel number: 01107232
- Zoning: HC
- Special conditions: Standard
Construction
Type & style
- Home type: Townhouse
- Property subtype: Townhouse
Materials
- Fiber Cement, Stone Veneer
- Foundation: Slab
- Roof: Shingle
Condition
- New construction: Yes
- Year built: 2025
Details
- Builder model: Gardengate
- Builder name: David Weekley Homes
Utilities & green energy
- Sewer: Public Sewer
- Water: City
Green energy
- Construction elements: Advanced Framing
Community & HOA
Community
- Subdivision: North Creek Village - Townhomes
HOA
- Has HOA: Yes
- HOA fee: $229 monthly
- HOA name: AMS
- HOA phone: 704-940-6100
Location
- Region: Huntersville
Financial & listing details
- Price per square foot: $228/sqft
- Date on market: 6/17/2025
- Cumulative days on market: 114 days
- Listing terms: Cash,Conventional,FHA,VA Loan
- Road surface type: Concrete, None, Paved
About the community
PlaygroundGolfCoursePark
Find your family's dream home from award-winning builder David Weekley Homes in North Creek Village - Townhomes! These innovative, energy-efficient townhomes in Huntersville, NC, feature our top-quality construction and exceptional LifeDesign ℠ spaces. In North Creek Village - Townhomes, you'll enjoy a great Charlotte-area location, as well as:Easy access to University Research Park and Downtown Charlotte; Convenient in-community shopping; Close to major commute routes; Students attend highly regarded Charlotte-Mecklenburg schools
Enjoy up to $20,000 to use your way
Enjoy up to $20,000 to use your way. Offer valid September, 30, 2025 to November, 1, 2025.Source: David Weekley Homes

