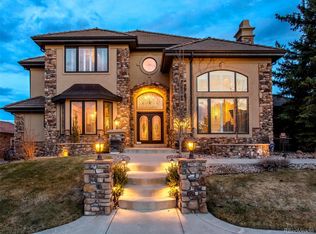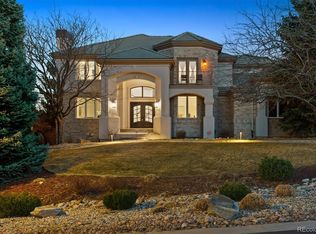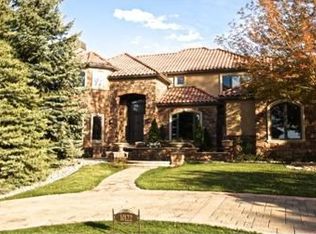Sold for $1,725,000 on 01/19/23
$1,725,000
10142 Prestwick Trail, Lone Tree, CO 80124
5beds
5,799sqft
Single Family Residence
Built in 1998
0.35 Acres Lot
$1,826,100 Zestimate®
$297/sqft
$5,431 Estimated rent
Home value
$1,826,100
$1.70M - $1.97M
$5,431/mo
Zestimate® history
Loading...
Owner options
Explore your selling options
What's special
Beautiful Heritage Estates Home Poised on a Gorgeous .35 Acre Lot * Exceptional Location Backing to the 14th Fairway of the 18-hole, Arnold Palmer Designed Championship Lone Tree Golf Course * Enjoy Amazing Sunrises, Relaxing Days and Alfresco Dining on the Huge Deck Overlooking the Lush Backyard and Rolling Hills of the Golf Course * Inviting Curb Appeal with a Half Circle Drive, a Grand 2-Story Entry, Professional Landscaping and an Oversized Side Load Garage * The Leaded Glass Double Doors Welcome You Into a Gracious Floorplan that is Flooded with Natural Light * Ideal for Grand Entertaining and Intimate Gatherings, Each Room Flows Effortlessly Into the Next with Access to the Expansive Deck From the Kitchen as Well as the Dining Room * The Gourmet Kitchen Features 42-Inch Cabinets, Slab Granite Countertops, Stainless Dacor Appliances, a Walk-in Pantry, and a Lovely Breakfast Nook Overlooking the Picture Perfect Backyard * The Adjacent Family Room is a Wonderful Place to Gather or Relax by the Gas Fireplace* Main Floor Study with Double Doors and Built-ins * Vaulted Living Room is Adjacent to the Dining Room * A Sweeping Staircase Leads to a Luxurious Primary Suite with a Double Sided Fireplace, Private Deck, 5-Piece Bath, and a Large Walk-in Closet * In Addition, There are 3 Secondary Bedrooms Upstairs, Each with a Walk-in Closet and an Ensuite Bath * Full Walk-out Basement with Gas Fireplace, Wet Bar and Tons of Room for Movie Nights, Games, Exercise and Guests (5th Bedroom and 3/4 Bath) * Plenty of Storage * 2 New 50-Gallon Hot Water Heaters * Private Gated Community with a Pool and Tennis Courts * Located Just Minutes from the Bluffs Regional Trail, the Lone Tree Performing Arts Center, Park Meadows Mall, Sky Ridge Medical Center, Douglas County Library, Douglas County Schools, Coffee Shops, Lots of Restaurants and Convenient Amenities * Easy Access to I-25, C470 and the Light Rail * Incredible Value!
Zillow last checked: 8 hours ago
Listing updated: January 20, 2023 at 11:45am
Listed by:
Chrissy Graham 303-947-2043,
Compass - Denver
Bought with:
The Dixon Group
Keller Williams Trilogy
Source: REcolorado,MLS#: 5521637
Facts & features
Interior
Bedrooms & bathrooms
- Bedrooms: 5
- Bathrooms: 6
- Full bathrooms: 2
- 3/4 bathrooms: 3
- 1/2 bathrooms: 1
- Main level bathrooms: 1
Primary bedroom
- Level: Upper
- Area: 336 Square Feet
- Dimensions: 16 x 21
Bedroom
- Level: Upper
- Area: 180 Square Feet
- Dimensions: 12 x 15
Bedroom
- Level: Upper
- Area: 168 Square Feet
- Dimensions: 12 x 14
Bedroom
- Level: Upper
- Area: 148.5 Square Feet
- Dimensions: 11 x 13.5
Bedroom
- Level: Basement
- Area: 148.5 Square Feet
- Dimensions: 11 x 13.5
Primary bathroom
- Level: Upper
Bathroom
- Level: Main
Bathroom
- Level: Upper
Bathroom
- Level: Upper
Bathroom
- Level: Upper
Bathroom
- Level: Basement
Dining room
- Level: Main
- Area: 150 Square Feet
- Dimensions: 12 x 12.5
Family room
- Level: Main
- Area: 382.5 Square Feet
- Dimensions: 17 x 22.5
Game room
- Level: Basement
- Area: 180 Square Feet
- Dimensions: 12 x 15
Kitchen
- Description: Plus Breakfast Nook - 14.5 X 14
- Level: Main
- Area: 264 Square Feet
- Dimensions: 16 x 16.5
Laundry
- Level: Main
- Area: 71.5 Square Feet
- Dimensions: 6.5 x 11
Living room
- Level: Main
- Area: 239.25 Square Feet
- Dimensions: 14.5 x 16.5
Media room
- Level: Basement
- Area: 668.25 Square Feet
- Dimensions: 16.5 x 40.5
Office
- Level: Main
- Area: 131.25 Square Feet
- Dimensions: 10.5 x 12.5
Utility room
- Level: Basement
- Area: 250 Square Feet
- Dimensions: 12.5 x 20
Heating
- Forced Air, Natural Gas
Cooling
- Central Air
Appliances
- Included: Cooktop, Dishwasher, Disposal, Double Oven, Down Draft, Dryer, Gas Water Heater, Microwave, Oven, Refrigerator, Washer
- Laundry: In Unit
Features
- Built-in Features, Eat-in Kitchen, Entrance Foyer, Five Piece Bath, Granite Counters, High Ceilings, Kitchen Island, Open Floorplan, Pantry, Primary Suite, Smoke Free, Walk-In Closet(s)
- Flooring: Carpet, Tile, Wood
- Windows: Double Pane Windows, Window Coverings
- Basement: Exterior Entry,Finished,Full,Walk-Out Access
- Number of fireplaces: 3
- Fireplace features: Basement, Family Room, Gas Log, Master Bedroom
- Common walls with other units/homes: No Common Walls
Interior area
- Total structure area: 5,799
- Total interior livable area: 5,799 sqft
- Finished area above ground: 3,884
- Finished area below ground: 1,535
Property
Parking
- Total spaces: 3
- Parking features: Concrete
- Attached garage spaces: 3
Features
- Levels: Two
- Stories: 2
- Patio & porch: Covered, Deck, Patio
- Exterior features: Balcony, Gas Valve, Smart Irrigation
- Has view: Yes
- View description: Golf Course
Lot
- Size: 0.35 Acres
- Features: Landscaped, Many Trees, On Golf Course, Open Space, Sprinklers In Front, Sprinklers In Rear
Details
- Parcel number: 223116106005
- Special conditions: Standard
Construction
Type & style
- Home type: SingleFamily
- Architectural style: Traditional
- Property subtype: Single Family Residence
Materials
- Stone, Stucco
Condition
- Year built: 1998
Details
- Builder name: Celebrity Homes
Utilities & green energy
- Sewer: Public Sewer
- Water: Public
- Utilities for property: Electricity Connected, Natural Gas Connected, Phone Available
Community & neighborhood
Security
- Security features: Carbon Monoxide Detector(s)
Location
- Region: Lone Tree
- Subdivision: Heritage Estates
HOA & financial
HOA
- Has HOA: Yes
- HOA fee: $705 quarterly
- Amenities included: Gated, Pool, Security, Tennis Court(s)
- Services included: Maintenance Grounds, Recycling, Road Maintenance, Security, Snow Removal, Trash
- Association name: Heritage Estates
- Association phone: 303-369-0800
Other
Other facts
- Listing terms: Cash,Conventional,Jumbo
- Ownership: Individual
- Road surface type: Paved
Price history
| Date | Event | Price |
|---|---|---|
| 1/19/2023 | Sold | $1,725,000+145.4%$297/sqft |
Source: | ||
| 11/30/1998 | Sold | $702,813$121/sqft |
Source: Public Record | ||
Public tax history
| Year | Property taxes | Tax assessment |
|---|---|---|
| 2024 | $10,435 +29.7% | $120,690 -1% |
| 2023 | $8,045 -3.8% | $121,860 +27.7% |
| 2022 | $8,364 | $95,420 -2.8% |
Find assessor info on the county website
Neighborhood: 80124
Nearby schools
GreatSchools rating
- 6/10Eagle Ridge Elementary SchoolGrades: PK-6Distance: 1.2 mi
- 5/10Cresthill Middle SchoolGrades: 7-8Distance: 2.5 mi
- 9/10Highlands Ranch High SchoolGrades: 9-12Distance: 2.5 mi
Schools provided by the listing agent
- Elementary: Eagle Ridge
- Middle: Cresthill
- High: Highlands Ranch
- District: Douglas RE-1
Source: REcolorado. This data may not be complete. We recommend contacting the local school district to confirm school assignments for this home.
Get a cash offer in 3 minutes
Find out how much your home could sell for in as little as 3 minutes with a no-obligation cash offer.
Estimated market value
$1,826,100
Get a cash offer in 3 minutes
Find out how much your home could sell for in as little as 3 minutes with a no-obligation cash offer.
Estimated market value
$1,826,100


