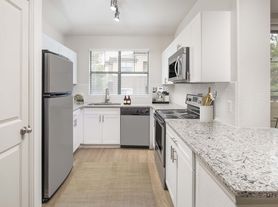Highlands ranch Home for Rent
Modern Comfort Meets Highlands Ranch Charm Fully Updated 4BR/3.5BA Home with rare views into open space.
Welcome to 10143 Astorbrook Lane a beautifully updated and energy-efficient home in the heart of Highlands Ranch. Every detail has been thoughtfully upgraded for modern living and timeless style.
Step inside to an open, light-filled family room with exceptionally tall ceilings and gas fireplace, which is an open concept leading to the dining area and open Kitchen. The kitchen boasts a deep farmhouse sink, garden-facing views, and brand-new stainless steel appliances, including a gas range, large refrigerator and dishwasher. The ground floor is completed by a stylish half bath and a laundry room with updated smart washer and dryer machines.
Upstairs, you'll find a large master with views onto the Colorado mountains, inviting you to relax with a big en-suite bathroom and adjacent walk-in closet. Upstairs is completed by a conveniently located linen closet and a full bathroom which is shared by two other spacious rooms which can be used as bedrooms or office spaces, with one of them lovingly hand painted with murals for a nursery.
The fully finished basement adds incredible flexibility complete with a private bedroom, a small unfinished storage room, a full bath, and a cozy den perfect for a yoga room, office, or playroom.
Enjoy Colorado living outdoors on the inviting front porch, or on the large deck overlooking the backyard and open space; or get your hands dirty- the raised garden beds are ready for your homegrown produce. Enjoy the great weather with a barbecue on the Weber Genesis Gas Grill which is included with the rent.
A brand-new roof, new energy efficient windows, solar panels, and a high-efficiency Bosch heat pump system (furnace + AC) make this home both eco-friendly and cost-efficient year-round. If you drive electric, you can charge in the comfort of your garage with the built-in EV charger.
This bright, spacious home offers rare views of open space and is in the heart of Highlands Ranch. Walk to two excellent elementary schools, or reach highly rated middle and high schools in under five minutes. Enjoy easy access to four community recreational centers, backcountry trails, and countless walking paths.
The location is in walking distance to two wonderful elementary schools and less than five minutes from a highly rated middle- and Highschool.
Renters enjoy full access to all four recreational centers in highlands ranch with indoor- and outdoor pools, tennis courts, fitness centers, community events and children's activities.
Highlights:
4 bedrooms / 3.5 bathrooms
Fully finished basement with full suite, bathroom + den
Brand new Bosch heat pump system (2025)
New roof and windows (2025)
Solar Panels
New appliances (2025)
Family room with high ceilings and gas fireplace
Fully fenced in backyard with view into open space
Raised garden beds with organic soil
Propane Weber Grill Included
Attached 2-car garage with EV charge
Access to Highlands Ranch community pools, trails & rec centers
Ideally located near top-rated schools, shopping, trails, and parks this home offers the perfect blend of comfort, convenience, and style.
Available: December 2025
minimum lease: 1 year
Rent: $3,850+ 1 month deposit
No smoking allowed
Pets considered on a case by case basis
Owner pays HOA fee and Waste Removal, Renters responsible for Gas, Water, Electricity and a $45/mo rental fee for the Tesla Solar System
Available: December 2025
Minimum lease: 1 year
Rent: $3.850
First Month, Last Month + 1 month deposit
No smoking allowed
Pets considered on a case by case basis
Owner pays HOA fee and Waste Removal
Renters responsible for Gas, Water, Electricity and a $45/mo rental fee for the Tesla Solar System
House for rent
Accepts Zillow applicationsSpecial offer
$3,850/mo
10143 Astorbrook Ln, Highlands Ranch, CO 80126
4beds
3,000sqft
Price may not include required fees and charges.
Single family residence
Available Mon Dec 1 2025
Small dogs OK
Central air
In unit laundry
Attached garage parking
Solar, forced air, heat pump, fireplace
What's special
Gas fireplaceRaised garden bedsGarden-facing viewsLarge masterDeep farmhouse sinkViews of open spaceLarge deck
- 9 hours
- on Zillow |
- -- |
- -- |
Travel times
Facts & features
Interior
Bedrooms & bathrooms
- Bedrooms: 4
- Bathrooms: 4
- Full bathrooms: 4
Heating
- Solar, Forced Air, Heat Pump, Fireplace
Cooling
- Central Air
Appliances
- Included: Dishwasher, Dryer, Freezer, Oven, Refrigerator, Stove, Washer
- Laundry: In Unit
Features
- Walk In Closet
- Flooring: Carpet, Hardwood, Tile
- Has basement: Yes
- Has fireplace: Yes
Interior area
- Total interior livable area: 3,000 sqft
Property
Parking
- Parking features: Attached
- Has attached garage: Yes
- Details: Contact manager
Features
- Exterior features: Backcountry, Bicycle storage, Electric Vehicle Charging Station, Electricity included in rent, Gas included in rent, Heating system: Forced Air, Heating: Solar, New Windows, Utilities fee required, Walk In Closet, Water included in rent
Details
- Parcel number: 222913205015
Construction
Type & style
- Home type: SingleFamily
- Property subtype: Single Family Residence
Utilities & green energy
- Utilities for property: Electricity, Gas, Water
Community & HOA
Location
- Region: Highlands Ranch
Financial & listing details
- Lease term: 1 Year
Price history
| Date | Event | Price |
|---|---|---|
| 10/5/2025 | Listed for rent | $3,850$1/sqft |
Source: Zillow Rentals | ||
| 6/14/2022 | Sold | $676,500+0.2%$226/sqft |
Source: Public Record | ||
| 5/17/2022 | Pending sale | $675,000$225/sqft |
Source: | ||
| 5/10/2022 | Listed for sale | $675,000+154.7%$225/sqft |
Source: | ||
| 7/19/2004 | Sold | $265,000+41.3%$88/sqft |
Source: Public Record | ||
Neighborhood: 80126
- Special offer! One month free if signing a 16 month leaseExpires October 31, 2025
