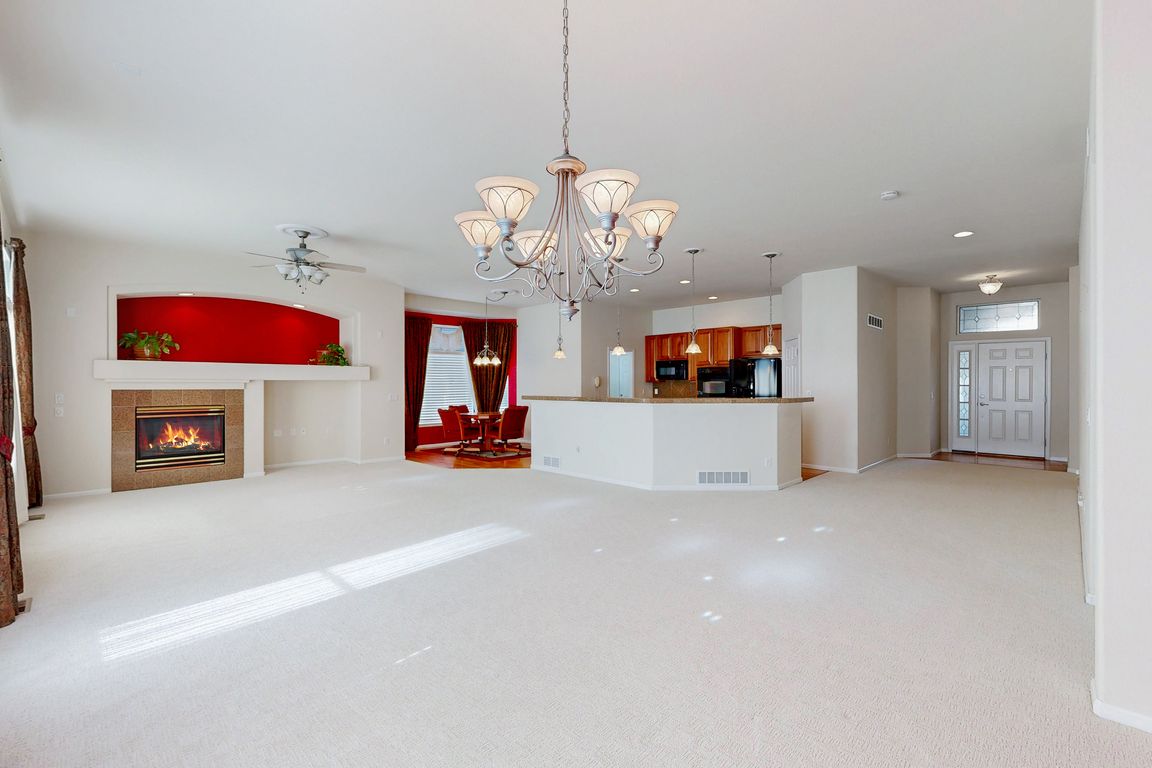
For sale
$679,000
3beds
3,864sqft
10144 Farmdale St, Firestone, CO 80504
3beds
3,864sqft
Residential-detached, residential
Built in 2002
8,900 sqft
3 Attached garage spaces
$176 price/sqft
$400 annually HOA fee
What's special
Mature treesVinyl fencingFinished basementAmple storageCustom pergolaSecondary bedroomPrivate oasis
$10,000 incentive for rate buy down and/or closing costs!! Beautifully maintained one-owner ranch with finished basement, no metro tax, low Weld County taxes, & low HOA! Enjoy open-concept living, a gourmet kitchen with granite countertops, upgraded cabinetry, large pantry, double ovens, cooktop & nearly new microwave & dishwasher. High ceilings & ...
- 20 days
- on Zillow |
- 986 |
- 33 |
Source: IRES,MLS#: 1039885
Travel times
Living Room
Kitchen
Primary Bedroom
Zillow last checked: 7 hours ago
Listing updated: August 06, 2025 at 06:01pm
Listed by:
Amanda Fling 720-273-1887,
Berkshire Hathaway HomeServices Colorado Real Estate Brighton
Source: IRES,MLS#: 1039885
Facts & features
Interior
Bedrooms & bathrooms
- Bedrooms: 3
- Bathrooms: 3
- Full bathrooms: 2
- 3/4 bathrooms: 1
- Main level bedrooms: 2
Primary bedroom
- Area: 270
- Dimensions: 18 x 15
Bedroom 2
- Area: 168
- Dimensions: 14 x 12
Bedroom 3
- Area: 195
- Dimensions: 13 x 15
Family room
- Area: 345
- Dimensions: 15 x 23
Kitchen
- Area: 345
- Dimensions: 15 x 23
Heating
- Forced Air
Cooling
- Central Air, Ceiling Fan(s)
Appliances
- Included: Electric Range/Oven, Double Oven, Dishwasher, Refrigerator, Washer, Dryer, Microwave, Disposal
- Laundry: Sink, Main Level
Features
- Study Area, Satellite Avail, High Speed Internet, Eat-in Kitchen, Open Floorplan, Pantry, Walk-In Closet(s), Kitchen Island, High Ceilings, Open Floor Plan, Walk-in Closet, 9ft+ Ceilings
- Flooring: Wood, Wood Floors, Carpet, Tile
- Doors: 6-Panel Doors
- Windows: Window Coverings, Double Pane Windows
- Basement: Partial,Partially Finished,Built-In Radon
- Has fireplace: Yes
- Fireplace features: Gas, Great Room
Interior area
- Total structure area: 3,864
- Total interior livable area: 3,864 sqft
- Finished area above ground: 2,190
- Finished area below ground: 1,674
Video & virtual tour
Property
Parking
- Total spaces: 3
- Parking features: Garage Door Opener
- Attached garage spaces: 3
- Details: Garage Type: Attached
Accessibility
- Accessibility features: Low Carpet, Main Floor Bath, Accessible Bedroom, Stall Shower, Main Level Laundry
Features
- Stories: 1
- Patio & porch: Patio
- Exterior features: Lighting
- Has spa: Yes
- Spa features: Bath
- Fencing: Fenced,Vinyl
Lot
- Size: 8,900 Square Feet
- Features: Curbs, Gutters, Sidewalks, Lawn Sprinkler System, Level, Within City Limits
Details
- Parcel number: R0362001
- Zoning: SFR
- Special conditions: Private Owner
Construction
Type & style
- Home type: SingleFamily
- Architectural style: Ranch
- Property subtype: Residential-Detached, Residential
Materials
- Wood/Frame, Brick, Composition Siding
- Foundation: Slab
- Roof: Composition
Condition
- Not New, Previously Owned
- New construction: No
- Year built: 2002
Details
- Builder name: Ryland Homes
Utilities & green energy
- Electric: Electric, United Power
- Gas: Natural Gas, Black Hills
- Sewer: City Sewer
- Water: City Water, Town of Firestone
- Utilities for property: Natural Gas Available, Electricity Available, Cable Available
Green energy
- Energy efficient items: Thermostat
Community & HOA
Community
- Features: Park, Hiking/Biking Trails
- Subdivision: St Vrain Ranch
HOA
- Has HOA: Yes
- Services included: Common Amenities, Management
- HOA fee: $400 annually
Location
- Region: Firestone
Financial & listing details
- Price per square foot: $176/sqft
- Tax assessed value: $638,299
- Annual tax amount: $3,380
- Date on market: 7/24/2025
- Listing terms: Cash,Conventional,FHA,VA Loan
- Exclusions: None
- Electric utility on property: Yes
- Road surface type: Paved, Asphalt