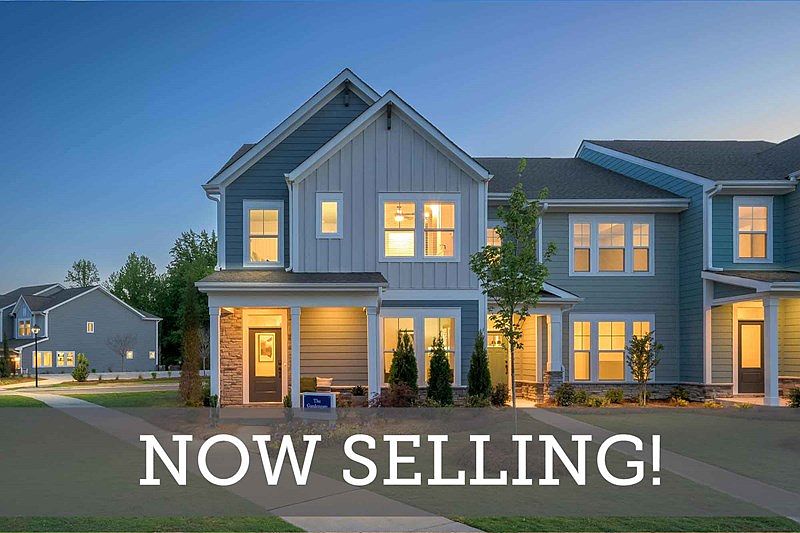Welcome to the Parklane, a beautifully crafted 3-bedroom, 2.5-bath townhome offers the perfect blend of style, comfort, and functionality. All bedrooms are located upstairs, including a spacious primary suite featuring a large walk-in closet and plenty of natural light—your own private retreat at the end of the day.
On the main level, enjoy the flexibility of a private study—ideal for a home office or quiet reading nook. The open-concept kitchen flows seamlessly into the dining area, creating a warm and welcoming space for both everyday living and entertaining. Step outside to a generous covered back porch, perfect for outdoor dining or relaxing year-round.
With thoughtful design and modern finishes throughout, this townhome is a perfect fit for today’s lifestyle.
Active
Special offer
$479,168
10144 Mamillion Dr, Huntersville, NC 28078
3beds
1,893sqft
Townhouse
Built in 2025
0.07 Acres Lot
$479,000 Zestimate®
$253/sqft
$229/mo HOA
What's special
Generous covered back porchOpen-concept kitchenPlenty of natural lightLarge walk-in closetSpacious primary suiteDining areaPrivate study
Call: (980) 655-4738
- 84 days
- on Zillow |
- 78 |
- 1 |
Zillow last checked: 7 hours ago
Listing updated: June 22, 2025 at 02:02am
Listing Provided by:
Jenny Miller jmiller@dwhomes.com,
David Weekley Homes
Source: Canopy MLS as distributed by MLS GRID,MLS#: 4265907
Travel times
Schedule tour
Select your preferred tour type — either in-person or real-time video tour — then discuss available options with the builder representative you're connected with.
Facts & features
Interior
Bedrooms & bathrooms
- Bedrooms: 3
- Bathrooms: 3
- Full bathrooms: 2
- 1/2 bathrooms: 1
Primary bedroom
- Level: Upper
Bedroom s
- Level: Upper
Bedroom s
- Level: Upper
Bathroom full
- Level: Upper
Bathroom full
- Level: Upper
Bathroom half
- Level: Main
Bathroom full
- Level: Upper
Dining area
- Level: Main
Family room
- Level: Main
Kitchen
- Level: Main
Laundry
- Level: Upper
Study
- Level: Main
Heating
- Central, Natural Gas
Cooling
- Central Air, Gas, Zoned
Appliances
- Included: Dishwasher, Gas Range, Microwave
- Laundry: Laundry Closet
Features
- Drop Zone, Kitchen Island, Open Floorplan, Pantry
- Flooring: Carpet, Tile, Vinyl
- Windows: Insulated Windows
- Has basement: No
Interior area
- Total structure area: 1,893
- Total interior livable area: 1,893 sqft
- Finished area above ground: 1,893
- Finished area below ground: 0
Property
Parking
- Total spaces: 2
- Parking features: Detached Garage, Garage on Main Level
- Garage spaces: 2
- Details: Two Car detached garage.
Features
- Levels: Two
- Stories: 2
- Entry location: Main
- Patio & porch: Covered, Rear Porch
Lot
- Size: 0.07 Acres
Details
- Parcel number: 01107231
- Zoning: HC
- Special conditions: Standard
Construction
Type & style
- Home type: Townhouse
- Property subtype: Townhouse
Materials
- Fiber Cement, Stone Veneer
- Foundation: Slab
- Roof: Shingle
Condition
- New construction: Yes
- Year built: 2025
Details
- Builder model: Parklane
- Builder name: David Weekley Homes
Utilities & green energy
- Sewer: Public Sewer
- Water: City
Community & HOA
Community
- Subdivision: North Creek Village - Townhomes
HOA
- Has HOA: Yes
- HOA fee: $229 monthly
- HOA name: AMS
- HOA phone: 704-940-6100
Location
- Region: Huntersville
Financial & listing details
- Price per square foot: $253/sqft
- Date on market: 5/31/2025
- Listing terms: Cash,Conventional,FHA,VA Loan
- Road surface type: Concrete, None, Paved
About the community
Find your family's dream home from award-winning builder David Weekley Homes in North Creek Village - Townhomes! These innovative, energy-efficient townhomes in Huntersville, NC, feature our top-quality construction and exceptional LifeDesign ℠ spaces. In North Creek Village - Townhomes, you'll enjoy a great Charlotte-area location, as well as:Easy access to University Research Park and Downtown Charlotte; Convenient in-community shopping; Close to major commute routes; Students attend highly regarded Charlotte-Mecklenburg schools
Mortgage payments as low as 3.99% for the first year*
Mortgage payments as low as 3.99% for the first year*. Offer valid July, 25, 2025 to September, 1, 2025.Source: David Weekley Homes

