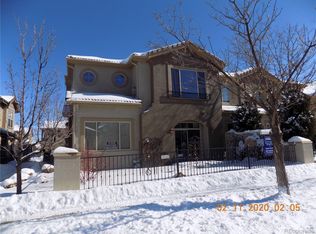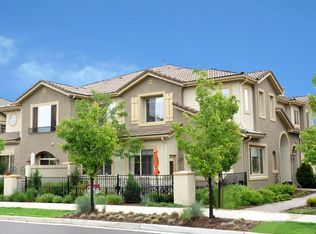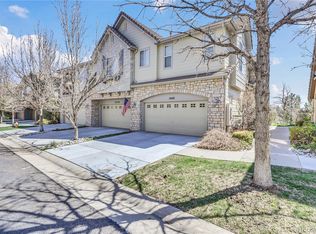Enjoy this beautiful home in desirable Bluffmont Estates. As you enter you'll notice the bright, open feel of this home. Entertaining is a breeze with the large living room and separate dining room that spill out onto a private balcony. The beautiful kitchen has ample space for 2 cooks and a spacious pantry. There is a private study, exercise, craft or reading room just waiting for you to make it your own. The master bedroom and bath enjoy a double sided fireplace allowing you to relax comfortably on cold evenings. You will also find a second bedroom, laundry room with washer and dryer and the extended garage with a large storage area. All this and a 1-year old furnace and air conditioner. This home is in close proximity to SkyRidge Medical Center, Charles Schwab, the Lone Tree Arts Center, several parks, trails and more.
This property is off market, which means it's not currently listed for sale or rent on Zillow. This may be different from what's available on other websites or public sources.


