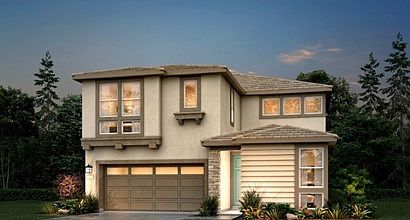Residence One | Farmhouse Elevation | Includes California Room
New construction
$625,000
10145 Burke St, Roseville, CA 95747
3beds
1,884sqft
Est.:
Single Family Residence
Built in 2025
4,032 Square Feet Lot
$626,900 Zestimate®
$332/sqft
$-- HOA
Newly built
No waiting required — this home is brand new and ready for you to move in.
What's special
Farmhouse elevationCalifornia room
This home is based on the Residence One plan.
Call: (279) 777-9851
- 89 days |
- 134 |
- 3 |
Zillow last checked: September 23, 2025 at 01:14pm
Listing updated: September 23, 2025 at 01:14pm
Listed by:
Tim Lewis Communities
Source: Tim Lewis Communities
Travel times
Schedule tour
Select your preferred tour type — either in-person or real-time video tour — then discuss available options with the builder representative you're connected with.
Facts & features
Interior
Bedrooms & bathrooms
- Bedrooms: 3
- Bathrooms: 3
- Full bathrooms: 3
Heating
- Forced Air
Cooling
- Central Air, Ceiling Fan(s)
Appliances
- Included: Dishwasher, Disposal, Microwave, Range
Features
- Ceiling Fan(s)
- Windows: Double Pane Windows
Interior area
- Total interior livable area: 1,884 sqft
Video & virtual tour
Property
Parking
- Total spaces: 2
- Parking features: Attached
- Attached garage spaces: 2
Features
- Levels: 2.0
- Stories: 2
- Has view: Yes
- View description: None
Lot
- Size: 4,032 Square Feet
Details
- Parcel number: 023590018000
Construction
Type & style
- Home type: SingleFamily
- Architectural style: Other
- Property subtype: Single Family Residence
Materials
- Stucco, Wood Siding
Condition
- New Construction
- New construction: Yes
- Year built: 2025
Details
- Builder name: Tim Lewis Communities
Community & HOA
Community
- Security: Fire Sprinkler System
- Subdivision: Morgan Place
Location
- Region: Roseville
Financial & listing details
- Price per square foot: $332/sqft
- Tax assessed value: $52,166
- Date on market: 7/18/2025
About the community
Welcome to Morgan Place in Roseville, CA. Discover the epitome of Roseville living, where comfort, convenience, and community blend seamlessly to offer you an exceptional lifestyle.
Explore three distinctive two-story floor plans, each ranging from 1,891 to 2,755 sq. ft., offering space for families of all sizes. Classic exteriors with designer-selected color palettes and masonry accents create a timeless and inviting atmosphere.
The heart of the home, the kitchen, showcases Beech recessed-panel cabinetry, granite countertops, and energy-saving Frigidaire® appliances, making it a chef's dream. Coupled with oversized primary and secondary bedrooms, everyone in the family is sure to be delighted.
Our community offers direct access to scenic biking trails along Dry Creek and is conveniently close to Golfland Sunsplash, Wake Island Waterpark, and Mahany Park. This means endless entertainment options right at your doorstep.
Families will appreciate the close proximity to Oak Hill Elementary School, Wilson C. Riles Middle School, and Center High School, ensuring an excellent education for your children. View school ratings here.
Whether you're drawn to the nearby amenities, the reputable school district, or the inviting community itself, Morgan Place promises a lifestyle filled with comfort, convenience, and the warmth of a close-knit neighborhood.
Start your journey at Morgan Place in Roseville today and discover your dream home. Your new beginning begins here. Sign up for our interest list and be among the first to receive updates from this community!
Source: Tim Lewis Communities

