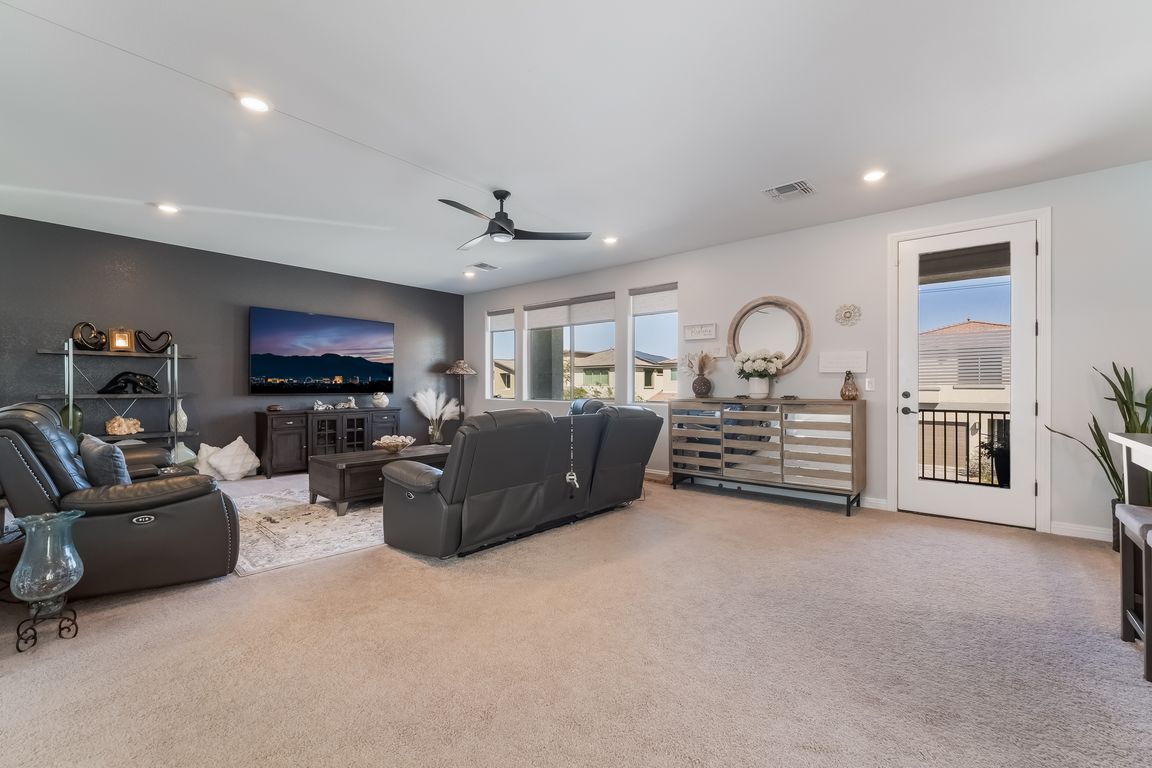
Active
$849,999
5beds
4,108sqft
10145 Mystic Falls Dr, Las Vegas, NV 89141
5beds
4,108sqft
Single family residence
Built in 2023
4,791 sqft
3 Attached garage spaces
$207 price/sqft
$40 monthly HOA fee
What's special
Abundant natural lightSpacious primary suiteGourmet kitchenPrivate backyard retreatMultiple levelsSpa-like bathroom
Discover luxury living in this impressive 5-bedroom, 4-bathroom home boasting 4,108 sq. ft. across 3 stories. Perfectly designed for both comfort and entertaining, this property offers expansive living areas, and abundant natural light. The gourmet kitchen features generous counter space and storage, seamlessly connecting to the open living and dining areas. ...
- 22 days |
- 526 |
- 17 |
Source: LVR,MLS#: 2718110 Originating MLS: Greater Las Vegas Association of Realtors Inc
Originating MLS: Greater Las Vegas Association of Realtors Inc
Travel times
Living Room
Kitchen
Primary Bedroom
Zillow last checked: 7 hours ago
Listing updated: September 12, 2025 at 08:00pm
Listed by:
Sandra Flores-Banyai S.0063133 702-586-0032,
United Realty Group
Source: LVR,MLS#: 2718110 Originating MLS: Greater Las Vegas Association of Realtors Inc
Originating MLS: Greater Las Vegas Association of Realtors Inc
Facts & features
Interior
Bedrooms & bathrooms
- Bedrooms: 5
- Bathrooms: 4
- Full bathrooms: 2
- 3/4 bathrooms: 2
Primary bedroom
- Description: Ceiling Fan,Ceiling Light,Walk-In Closet(s)
- Dimensions: 14X16
Bedroom 2
- Description: Ceiling Fan,Ceiling Light,Closet
- Dimensions: 11X10
Bedroom 3
- Description: Ceiling Fan,Ceiling Light,Closet
- Dimensions: 13X12
Bedroom 4
- Description: Ceiling Fan,Ceiling Light,Closet
- Dimensions: 12X12
Bedroom 5
- Description: Ceiling Fan,Ceiling Light,Closet
- Dimensions: 12X15
Kitchen
- Description: Breakfast Bar/Counter
Heating
- Central, Gas
Cooling
- Central Air, Electric
Appliances
- Included: Gas Cooktop
- Laundry: Gas Dryer Hookup, Laundry Room
Features
- Bedroom on Main Level, Primary Downstairs, None
- Flooring: Carpet, Tile
- Has fireplace: No
Interior area
- Total structure area: 4,108
- Total interior livable area: 4,108 sqft
Video & virtual tour
Property
Parking
- Total spaces: 3
- Parking features: Attached, Garage, Private
- Attached garage spaces: 3
Features
- Stories: 3
- Exterior features: Private Yard
- Fencing: Block,Back Yard
Lot
- Size: 4,791.6 Square Feet
- Features: Desert Landscaping, Landscaped, < 1/4 Acre
Details
- Parcel number: 17625711064
- Zoning description: Single Family
- Horse amenities: None
Construction
Type & style
- Home type: SingleFamily
- Architectural style: Three Story
- Property subtype: Single Family Residence
Materials
- Roof: Asphalt
Condition
- Resale
- Year built: 2023
Utilities & green energy
- Electric: Photovoltaics None
- Sewer: Public Sewer
- Water: Public
- Utilities for property: Underground Utilities
Community & HOA
Community
- Subdivision: Highlands Ranchphase 1
HOA
- Has HOA: Yes
- Amenities included: None
- Services included: Association Management
- HOA fee: $40 monthly
- HOA name: Delamar Canyon
- HOA phone: 702-820-4655
Location
- Region: Las Vegas
Financial & listing details
- Price per square foot: $207/sqft
- Tax assessed value: $759,183
- Annual tax amount: $7,795
- Date on market: 9/12/2025
- Listing agreement: Exclusive Right To Sell
- Listing terms: Cash,Conventional,FHA,VA Loan