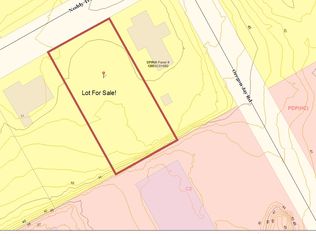GREAT LOCATION. 4 bedrooms, 3 full bathrooms, 2 car garage. Beautiful home with open floor plan. Large living, formal dining and kitchen with island and breakfast nook. Rear bedroom separate from living space, full private bath and private entrance to the screened lanai. Master bedroom with private sliding doors to rear lanai, two closets and master bath with garden tub, dual sinks and separate shower.
This property is off market, which means it's not currently listed for sale or rent on Zillow. This may be different from what's available on other websites or public sources.
