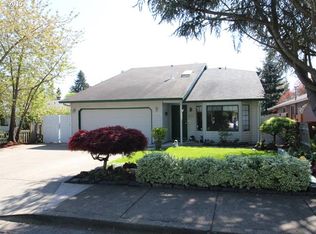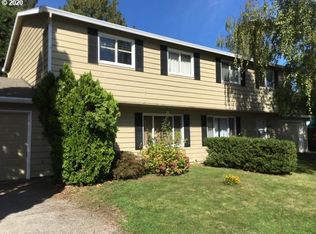Sold
$655,000
10145 SW Cynthia St, Beaverton, OR 97008
3beds
2,294sqft
Residential, Single Family Residence
Built in 1988
7,405.2 Square Feet Lot
$625,800 Zestimate®
$286/sqft
$3,243 Estimated rent
Home value
$625,800
$588,000 - $663,000
$3,243/mo
Zestimate® history
Loading...
Owner options
Explore your selling options
What's special
Desirable floor plan in sought-after, close-in, Denney-Whitford neighborhood. Updated Traditional features Primary Suite-on-the-Main! 2,294 SF, 3 Bedrooms + Den/Office + Bonus, 2.1 Bathrooms. NEW Carpet and Interior Paint. Living Room w/ vaulted ceilings & walls of windows. Open Concept Kitchen w/ 9' ceilings & large island w/ breakfast bar. Gorgeous Moabi Hardwood floors in Kitchen & Dining Rooms. Vaulted ceilings in both the Den/Office & Bonus Room. Walk-in attic w/ over 100 SF of storage galore! Private 0.17 acre fenced lot w/ expansive patio, gazebo, level lawns, shed & wired for Hot Tub. Boat/RV Parking. Just minutes to Washington Square shopping/dining, Red Tail Golf Center and neighborhood Camille Park. Amazing! OPEN Saturday (11am-3pm) & Sunday (10am-12pm).
Zillow last checked: 8 hours ago
Listing updated: October 26, 2024 at 04:40am
Listed by:
Jessica Corcoran 503-953-3947,
ELEETE Real Estate
Bought with:
Drew McCulloch, 200206062
Windermere Realty Trust
Source: RMLS (OR),MLS#: 24102289
Facts & features
Interior
Bedrooms & bathrooms
- Bedrooms: 3
- Bathrooms: 3
- Full bathrooms: 2
- Partial bathrooms: 1
- Main level bathrooms: 2
Primary bedroom
- Features: Closet Organizer, Suite, Walkin Closet
- Level: Main
- Area: 210
- Dimensions: 15 x 14
Bedroom 2
- Features: Walkin Closet
- Level: Upper
- Area: 150
- Dimensions: 15 x 10
Bedroom 3
- Features: Double Closet
- Level: Upper
- Area: 110
- Dimensions: 11 x 10
Dining room
- Features: Hardwood Floors
- Level: Main
- Area: 231
- Dimensions: 21 x 11
Kitchen
- Features: Hardwood Floors, Island, Granite
- Level: Main
- Area: 216
- Width: 12
Living room
- Features: Fireplace, Great Room, Vaulted Ceiling
- Level: Main
- Area: 255
- Dimensions: 17 x 15
Office
- Features: Vaulted Ceiling
- Level: Upper
- Area: 117
- Dimensions: 13 x 9
Heating
- Forced Air, Fireplace(s)
Cooling
- Central Air
Appliances
- Included: Built-In Range, Dishwasher, Disposal, Microwave, Washer/Dryer, Tank Water Heater
- Laundry: Laundry Room
Features
- Granite, High Ceilings, Vaulted Ceiling(s), Closet, Walk-In Closet(s), Double Closet, Kitchen Island, Great Room, Closet Organizer, Suite, Tile
- Flooring: Hardwood
- Windows: Double Pane Windows
- Basement: Crawl Space
- Number of fireplaces: 1
- Fireplace features: Gas
Interior area
- Total structure area: 2,294
- Total interior livable area: 2,294 sqft
Property
Parking
- Total spaces: 2
- Parking features: Driveway, RV Access/Parking, RV Boat Storage, Garage Door Opener, Attached
- Attached garage spaces: 2
- Has uncovered spaces: Yes
Accessibility
- Accessibility features: Garage On Main, Main Floor Bedroom Bath, Parking, Utility Room On Main, Accessibility
Features
- Levels: Two
- Stories: 2
- Patio & porch: Patio, Porch
- Exterior features: Yard
- Fencing: Fenced
Lot
- Size: 7,405 sqft
- Features: Level, SqFt 7000 to 9999
Details
- Additional structures: Gazebo, RVBoatStorage, ToolShed
- Parcel number: R206958
Construction
Type & style
- Home type: SingleFamily
- Architectural style: Traditional
- Property subtype: Residential, Single Family Residence
Materials
- Brick, Cedar, Wood Siding
- Foundation: Concrete Perimeter
- Roof: Composition
Condition
- Resale
- New construction: No
- Year built: 1988
Utilities & green energy
- Gas: Gas
- Sewer: Public Sewer
- Water: Public
Community & neighborhood
Security
- Security features: Security Lights
Location
- Region: Beaverton
Other
Other facts
- Listing terms: Cash,Conventional,VA Loan
- Road surface type: Paved
Price history
| Date | Event | Price |
|---|---|---|
| 10/25/2024 | Sold | $655,000+2.5%$286/sqft |
Source: | ||
| 10/16/2024 | Pending sale | $639,000$279/sqft |
Source: | ||
| 10/11/2024 | Listed for sale | $639,000+294.4%$279/sqft |
Source: | ||
| 7/23/1999 | Sold | $162,000$71/sqft |
Source: Public Record | ||
Public tax history
| Year | Property taxes | Tax assessment |
|---|---|---|
| 2024 | $7,329 +5.9% | $337,260 +3% |
| 2023 | $6,920 +4.5% | $327,440 +3% |
| 2022 | $6,623 +3.6% | $317,910 |
Find assessor info on the county website
Neighborhood: Denny Whitford - Raleigh West
Nearby schools
GreatSchools rating
- 7/10Mckay Elementary SchoolGrades: PK-5Distance: 0.2 mi
- 4/10Whitford Middle SchoolGrades: 6-8Distance: 0.4 mi
- 5/10Southridge High SchoolGrades: 9-12Distance: 1.8 mi
Schools provided by the listing agent
- Elementary: Mckay
- Middle: Whitford
- High: Southridge
Source: RMLS (OR). This data may not be complete. We recommend contacting the local school district to confirm school assignments for this home.
Get a cash offer in 3 minutes
Find out how much your home could sell for in as little as 3 minutes with a no-obligation cash offer.
Estimated market value
$625,800
Get a cash offer in 3 minutes
Find out how much your home could sell for in as little as 3 minutes with a no-obligation cash offer.
Estimated market value
$625,800

