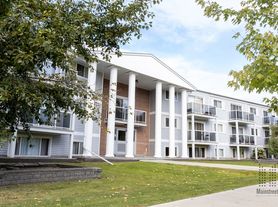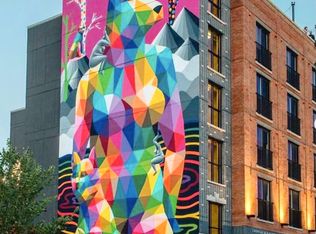2 Bedroom Condo $1500/month Heat & Water Included!
Bright and spacious 2-bedroom condo available for rent!
$1400/month Heat and Water Included
2 Bedrooms
1 Bathroom
Private Balcony
In-Building Laundry
Close to Grocery Stores & Public Transit
This clean, well-maintained unit is perfect for students, couples, or small families. Conveniently located near shopping, transit, and all the essentials.
Available immediately message to book a viewing!
Apartment for rent
C$1,400/mo
10146 154th St NW #10, Edmonton, AB T5P 2H3
2beds
804sqft
Price may not include required fees and charges.
Apartment
Available now
No pets
-- A/C
Shared laundry
Off street parking
Baseboard
What's special
Private balconyIn-building laundry
- 8 hours |
- -- |
- -- |
Travel times
Facts & features
Interior
Bedrooms & bathrooms
- Bedrooms: 2
- Bathrooms: 1
- Full bathrooms: 1
Heating
- Baseboard
Appliances
- Included: Freezer, Oven, Refrigerator
- Laundry: Shared
Features
- Flooring: Hardwood, Tile
Interior area
- Total interior livable area: 804 sqft
Property
Parking
- Parking features: Off Street
- Details: Contact manager
Features
- Exterior features: Heating included in rent, Heating system: Baseboard, Utilities fee required, Water included in rent
Construction
Type & style
- Home type: Apartment
- Property subtype: Apartment
Utilities & green energy
- Utilities for property: Water
Building
Management
- Pets allowed: No
Community & HOA
Location
- Region: Edmonton
Financial & listing details
- Lease term: 1 Year
Price history
| Date | Event | Price |
|---|---|---|
| 10/10/2025 | Price change | C$1,400-6.7%C$2/sqft |
Source: Zillow Rentals | ||
| 8/4/2025 | Listed for rent | C$1,500C$2/sqft |
Source: Zillow Rentals | ||

