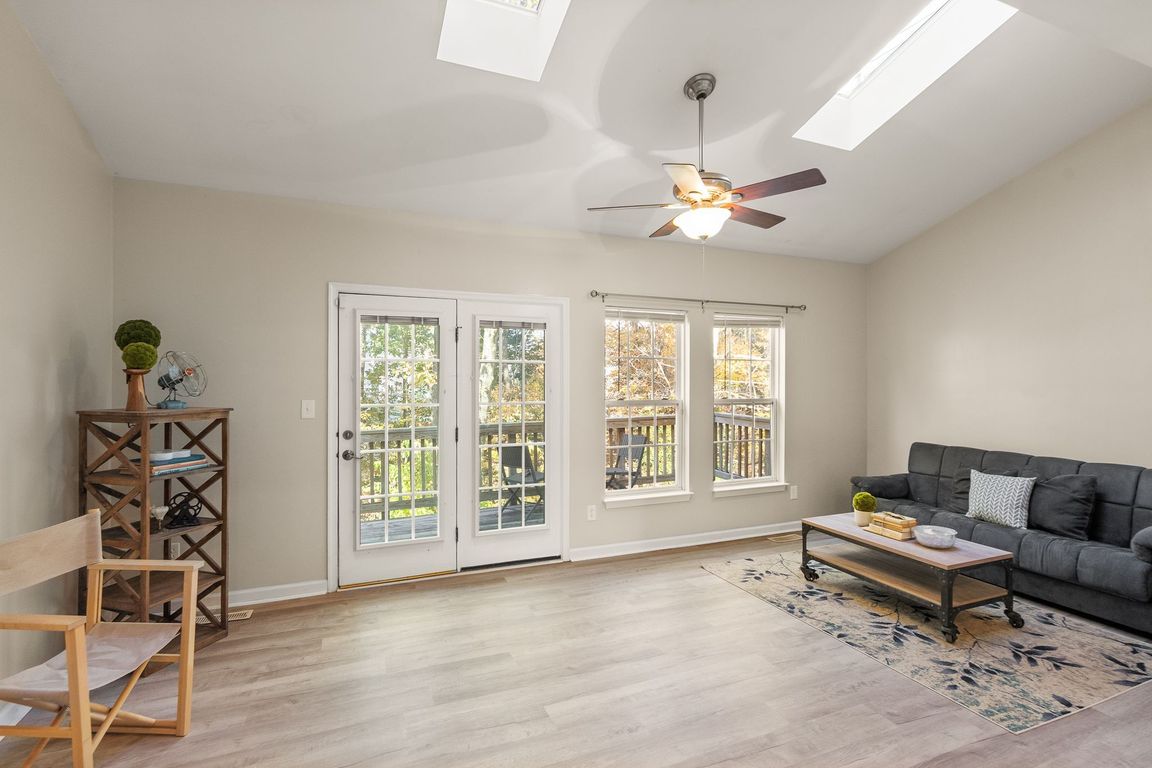
For sale
$547,000
3beds
2,354sqft
10146 Elgin Way, Bristow, VA 20136
3beds
2,354sqft
Townhouse
Built in 2000
1,759 sqft
1 Attached garage space
$232 price/sqft
$144 monthly HOA fee
What's special
Contemporary finishesSun-soaked bump-outSerene primary suiteRenovated kitchen
🎃 Stop by… if you dare! 👻 Our Haunted Open House, October 31st from 5pm to 7pm, is full of spooky surprises, sweet treats, and homes that’ll raise your spirits! Welcome to 10146 Elgin Way in Bristow, Virginia — a beautifully updated 3-bedroom, 2.5-bath townhome offering modern comfort, flexible living spaces, ...
- 4 days |
- 648 |
- 38 |
Likely to sell faster than
Source: Bright MLS,MLS#: VAPW2105460
Travel times
Family Room
Kitchen
Primary Bedroom
Zillow last checked: 8 hours ago
Listing updated: October 30, 2025 at 05:06pm
Listed by:
Courtney Stone 703-595-8349,
Pearson Smith Realty LLC
Source: Bright MLS,MLS#: VAPW2105460
Facts & features
Interior
Bedrooms & bathrooms
- Bedrooms: 3
- Bathrooms: 3
- Full bathrooms: 2
- 1/2 bathrooms: 1
- Main level bathrooms: 1
Rooms
- Room types: Living Room, Primary Bedroom, Bedroom 2, Bedroom 3, Kitchen, Family Room, Sun/Florida Room
Primary bedroom
- Features: Flooring - Carpet
- Level: Upper
- Area: 182 Square Feet
- Dimensions: 14 X 13
Bedroom 2
- Features: Flooring - Carpet
- Level: Upper
- Area: 121 Square Feet
- Dimensions: 11 X 11
Bedroom 3
- Features: Flooring - Carpet
- Level: Upper
- Area: 90 Square Feet
- Dimensions: 10 X 9
Family room
- Features: Flooring - Carpet, Fireplace - Gas
- Level: Main
- Area: 460 Square Feet
- Dimensions: 23 X 20
Kitchen
- Features: Flooring - Vinyl
- Level: Upper
- Area: 252 Square Feet
- Dimensions: 12 X 21
Living room
- Features: Flooring - Carpet
- Level: Upper
- Area: 357 Square Feet
- Dimensions: 17 X 21
Other
- Features: Flooring - Carpet
- Level: Upper
- Area: 252 Square Feet
- Dimensions: 12 X 21
Heating
- Forced Air, Natural Gas
Cooling
- Ceiling Fan(s), Central Air, Electric
Appliances
- Included: Dishwasher, Disposal, Dryer, Refrigerator, Ice Maker, Oven/Range - Gas, Washer, Microwave, Gas Water Heater
Features
- Combination Kitchen/Dining, Primary Bath(s), Floor Plan - Traditional, Ceiling Fan(s)
- Has basement: No
- Number of fireplaces: 1
- Fireplace features: Gas/Propane, Screen, Glass Doors
Interior area
- Total structure area: 2,552
- Total interior livable area: 2,354 sqft
- Finished area above ground: 1,628
- Finished area below ground: 726
Video & virtual tour
Property
Parking
- Total spaces: 1
- Parking features: Garage Door Opener, Attached
- Attached garage spaces: 1
Accessibility
- Accessibility features: None
Features
- Levels: Three
- Stories: 3
- Pool features: Community
Lot
- Size: 1,759 Square Feet
Details
- Additional structures: Above Grade, Below Grade
- Parcel number: 7495922569
- Zoning: RPC
- Special conditions: Standard
Construction
Type & style
- Home type: Townhouse
- Architectural style: Traditional
- Property subtype: Townhouse
Materials
- Vinyl Siding
- Foundation: Slab
Condition
- New construction: No
- Year built: 2000
Utilities & green energy
- Sewer: Public Sewer
- Water: Public
Community & HOA
Community
- Security: Electric Alarm
- Subdivision: Braemar
HOA
- Has HOA: Yes
- Amenities included: Basketball Court, Common Grounds, Jogging Path, Pool, Tennis Court(s), Tot Lots/Playground, Clubhouse, Community Center
- Services included: Common Area Maintenance, Pool(s), Snow Removal, Trash
- HOA fee: $144 monthly
- HOA name: BRAEMAR HOA AND INVERNESS VILLAGE HOA
Location
- Region: Bristow
Financial & listing details
- Price per square foot: $232/sqft
- Tax assessed value: $487,700
- Annual tax amount: $4,628
- Date on market: 10/31/2025
- Listing agreement: Exclusive Right To Sell
- Ownership: Fee Simple