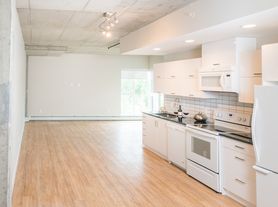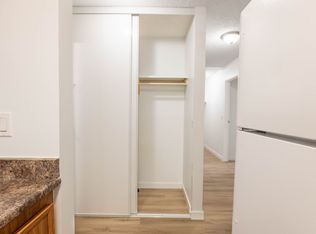Welcome to this beautifully designed 3 bedroom, 2.5 bathroom main floor suite in the sought-after community of Forest Heights. Offering style, space, and comfort perfect for families or professionals. Enjoy your own private entrance leading into a bright, open-concept layout featuring a cozy living room with fireplace, spacious dining area, and a fully equipped kitchen with quartz countertops and stainless steel appliances. Step out through the rear entrance to your private deck, fenced yard, and double detached garage. Upstairs, youll find convenient top-floor laundry, a spacious primary bedroom with walk-in closet and ensuite, plus two additional bedrooms connected by a Jack & Jill bathroom. Pets considered upon approval. Tenants responsible for 70% of utilities. Don't miss your chance to live in one of Edmontons most established and walkable neighborhoods close to schools, parks, trails, and easy access to downtown.
Apartment for rent
C$2,275/mo
10147 82nd St NW, Edmonton, AB T6A 3M1
3beds
1,564sqft
Price may not include required fees and charges.
Multifamily
Available now
Ceiling fan
In unit laundry
2 Parking spaces parking
What's special
Private entranceBright open-concept layoutPrivate deckFenced yardDouble detached garageTop-floor laundryJack and jill bathroom
- 78 days |
- -- |
- -- |
Travel times
Looking to buy when your lease ends?
Consider a first-time homebuyer savings account designed to grow your down payment with up to a 6% match & a competitive APY.
Facts & features
Interior
Bedrooms & bathrooms
- Bedrooms: 3
- Bathrooms: 3
- Full bathrooms: 2
- 1/2 bathrooms: 1
Cooling
- Ceiling Fan
Appliances
- Included: Dryer, Refrigerator, Stove, Washer
- Laundry: In Unit
Features
- Ceiling Fan(s), Walk In Closet
Interior area
- Total interior livable area: 1,564 sqft
Property
Parking
- Total spaces: 2
- Parking features: Covered
- Details: Contact manager
Features
- Exterior features: Dishwasher-Built-In, Double Garage Detached, Garage Opener, Oven-Built-In, Walk In Closet
Construction
Type & style
- Home type: MultiFamily
- Property subtype: MultiFamily
Condition
- Year built: 2021
Community & HOA
Location
- Region: Edmonton
Financial & listing details
- Lease term: Contact For Details
Price history
Price history is unavailable.

