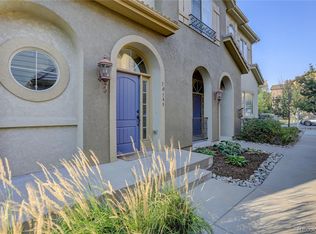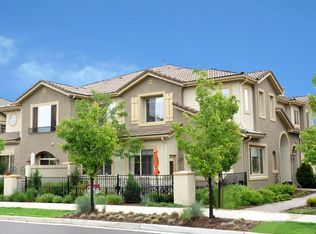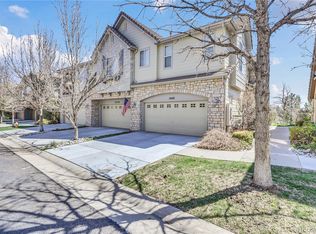Great Two Story End unit Townhome. Great location minutes to I-25, stores, restaurants. The first floor is open and bright, tiled flooring, large great room with gas fireplace, over looking dining area. large sliding door out to the incredible large patio area great for out door living. Kitchen has granite counters, SS appliances, pantry, Cherry Cabinets. Study with built in cabinets and French doors. Half bathroom on main level. Laundry room with washer and dryer included. Upper level has a large Master suite with gas fireplace, lost of natural lighting. Master bathroom has double sinks, large soaking tub, separate shower, large walk in closet. Second bedroom and full bathroom completes the upper level. Two car garage attached. Good storage under the steps and shelving in garage. Located near Bluffs regional Park with tons of hiking/biking trails. Close to Sky Ridge Hospital, light rail, Lone Tree Arts Center, and a few miles from Park Meadows Mall. Elementary school is Eagle Ridge Middle School is Cresthill High School is Highlands Ranch.
This property is off market, which means it's not currently listed for sale or rent on Zillow. This may be different from what's available on other websites or public sources.



