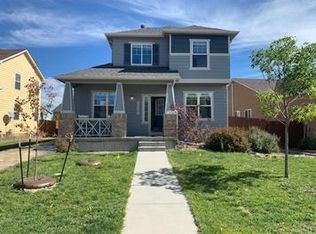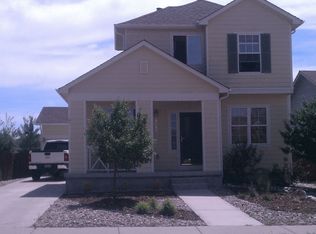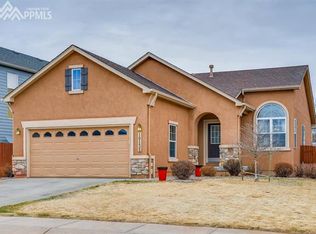Sold for $428,000
$428,000
10149 Angeles Rd, Peyton, CO 80831
4beds
2,394sqft
Single Family Residence
Built in 2004
5,941.58 Square Feet Lot
$436,900 Zestimate®
$179/sqft
$2,328 Estimated rent
Home value
$436,900
$415,000 - $459,000
$2,328/mo
Zestimate® history
Loading...
Owner options
Explore your selling options
What's special
Positioned in the heart of Meridian Ranch, this two-story residence offers a harmonious blend of convenience and style. The Xeriscape front yard not only provides an aesthetically pleasing curb appeal but also ensures effortless maintenance. As you step inside, the main level welcomes you with the timeless allure of hardwood flooring, setting the tone for an atmosphere of comfort attached to the open-concept kitchen and living area. The main floor has several windows letting in an abundance of natural light. The primary bedroom is upstairs with a 5-piece bath, 2 more bedrooms with a full Jack-n-Jill bath between. Fully finished basement with a theater room, including a giant built-in screen promising endless entertainment possibilities! An additional bedroom and a 3/4 bath offer versatile living arrangements for guests or family members. New AC and Newer Water Heater. Walking distance to the neighborhood recreation center that includes an indoor & outdoor pool with children's area, lap lanes, water slide, lazy river, hot tub/whirlpool spa, children's play area, aerobics center, indoor gym/workout facility, and multi-sport courts. Also~ Easy access to Peterson AFB, Schriever AFB, and Space Force Base.
Zillow last checked: 8 hours ago
Listing updated: January 19, 2024 at 10:28am
Listed by:
Kellee Hardy 719-200-6567,
Realty One Group Apex
Bought with:
Geraldine Diethelm
Pikes Peak Homes Realty LLC
Source: Pikes Peak MLS,MLS#: 7753584
Facts & features
Interior
Bedrooms & bathrooms
- Bedrooms: 4
- Bathrooms: 4
- Full bathrooms: 2
- 3/4 bathrooms: 1
- 1/2 bathrooms: 1
Basement
- Area: 789
Heating
- Forced Air, Natural Gas
Cooling
- Ceiling Fan(s), Central Air
Appliances
- Included: Dishwasher, Disposal, Microwave, Oven, Refrigerator
- Laundry: Main Level
Features
- 6-Panel Doors, Breakfast Bar
- Flooring: Carpet, Wood, Wood Laminate
- Basement: Full,Finished
- Attic: Storage
- Number of fireplaces: 1
- Fireplace features: Gas, One
Interior area
- Total structure area: 2,394
- Total interior livable area: 2,394 sqft
- Finished area above ground: 1,605
- Finished area below ground: 789
Property
Parking
- Total spaces: 2
- Parking features: Attached, Concrete Driveway
- Attached garage spaces: 2
Features
- Levels: Two
- Stories: 2
- Patio & porch: Concrete
- Fencing: Back Yard
- Has view: Yes
- View description: Mountain(s)
Lot
- Size: 5,941 sqft
- Features: Hiking Trail, Near Fire Station, Near Park, Near Schools, Near Shopping Center, HOA Required $
Details
- Parcel number: 4230222017
- Other equipment: Home Theater
Construction
Type & style
- Home type: SingleFamily
- Property subtype: Single Family Residence
Materials
- Brick, Masonite
- Roof: Composite Shingle
Condition
- Existing Home
- New construction: No
- Year built: 2004
Utilities & green energy
- Water: Assoc/Distr
- Utilities for property: Natural Gas Connected
Community & neighborhood
Community
- Community features: Clubhouse, Community Center, Fitness Center, Golf, Parks or Open Space, Playground, Pool
Location
- Region: Peyton
HOA & financial
HOA
- HOA fee: $110 annually
- Services included: Covenant Enforcement
Other
Other facts
- Listing terms: Cash,Conventional,FHA,VA Loan
Price history
| Date | Event | Price |
|---|---|---|
| 1/19/2024 | Sold | $428,000$179/sqft |
Source: | ||
| 12/7/2023 | Listed for sale | $428,000$179/sqft |
Source: | ||
| 12/7/2023 | Listing removed | -- |
Source: | ||
| 11/17/2023 | Listed for sale | $428,000+1.9%$179/sqft |
Source: | ||
| 11/6/2023 | Listing removed | -- |
Source: | ||
Public tax history
| Year | Property taxes | Tax assessment |
|---|---|---|
| 2024 | $2,562 +18.4% | $29,980 |
| 2023 | $2,163 -3.5% | $29,980 +39.9% |
| 2022 | $2,242 | $21,430 -2.8% |
Find assessor info on the county website
Neighborhood: 80831
Nearby schools
GreatSchools rating
- 7/10Woodmen Hills Elementary SchoolGrades: PK-5Distance: 1.8 mi
- 5/10Falcon Middle SchoolGrades: 6-8Distance: 1.1 mi
- 5/10Falcon High SchoolGrades: 9-12Distance: 1.3 mi
Schools provided by the listing agent
- Elementary: Meridian Ranch
- Middle: Falcon
- High: Falcon
- District: Falcon-49
Source: Pikes Peak MLS. This data may not be complete. We recommend contacting the local school district to confirm school assignments for this home.
Get a cash offer in 3 minutes
Find out how much your home could sell for in as little as 3 minutes with a no-obligation cash offer.
Estimated market value$436,900
Get a cash offer in 3 minutes
Find out how much your home could sell for in as little as 3 minutes with a no-obligation cash offer.
Estimated market value
$436,900


