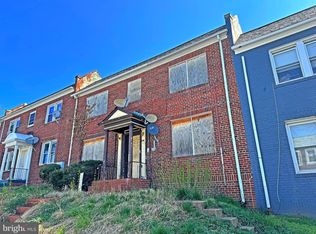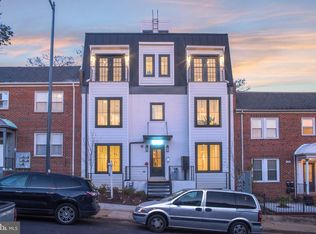Three separate 2 bedroom apartments with front and rear entrances. One top floor unit and 2 bottom floor units available. The bottom floor units (#1 and #2) have hardwood floors in the living room. This is a great option for an economical price. Great location with new shops and restaurants popping up all around. Access to the Metro and Bus lines and steps away from the Trolley. Located in walking distance to the H Street Corridor with a display of restaurants, nightlife, bars and so much more. This location is located close to pretty much everywhere as DC 295 is about 1 mile away. Each unit has a large living room and large master bath. The second bedroom/Den is perfect for a home office as well. If you are looking to live in the heart of DC but you are on a budget, then you really need to look no further. Stay tuned for Open House Schedule!
This property is off market, which means it's not currently listed for sale or rent on Zillow. This may be different from what's available on other websites or public sources.


